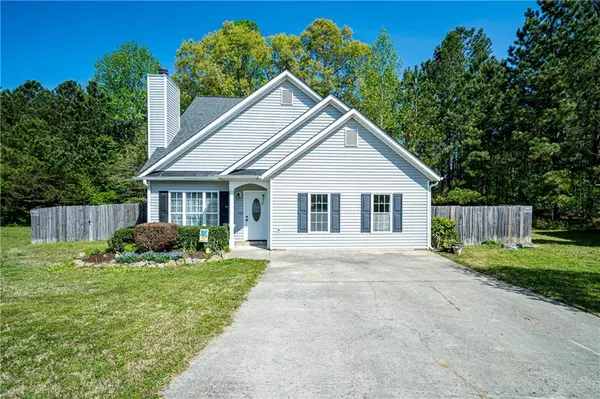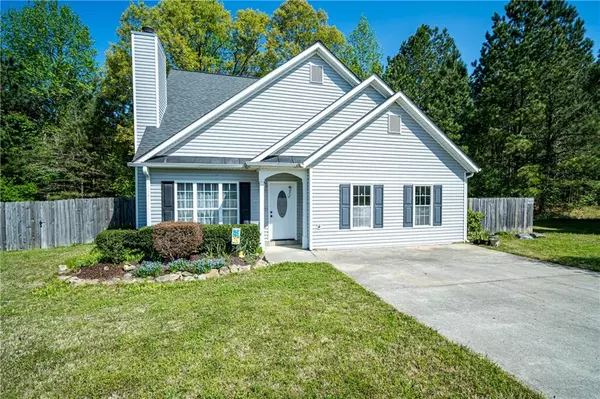For more information regarding the value of a property, please contact us for a free consultation.
105 Bonnabel CT Dallas, GA 30157
Want to know what your home might be worth? Contact us for a FREE valuation!

Our team is ready to help you sell your home for the highest possible price ASAP
Key Details
Sold Price $237,000
Property Type Single Family Home
Sub Type Single Family Residence
Listing Status Sold
Purchase Type For Sale
Square Footage 1,780 sqft
Price per Sqft $133
Subdivision Bartlett Square
MLS Listing ID 6869741
Sold Date 05/04/21
Style Cape Cod, Cottage
Bedrooms 3
Full Baths 2
Half Baths 1
Construction Status Resale
HOA Y/N No
Originating Board FMLS API
Year Built 2001
Annual Tax Amount $795
Tax Year 2020
Lot Size 8,712 Sqft
Acres 0.2
Property Description
Walk into a lovingly warm space to call home and make memories for your family for years! Open concept main floor complete with owner's suite, kitchen and breakfast bar overlooking a peaceful back yard and patio, and a beautifully well lit dining area and living room. Also on main floor is extra storage and a completed bonus area to use as you wish! An extra hang out space, a work out area, a playroom, or work from home, school from home space! No need to feel cramped up in this home! Upstairs you have a open loft area perfect to sit and read a book. Upstairs also offers two spacious bedrooms, a large full bath, and a walk in laundry room. This home is even ready for your pets! With a fully fenced backyard, they can be comfy and have space to play. Enjoy the outdoors with a bike ride or a run by walking out your back gate and down a small path to the Silver Comet Trail! Roof is 2 years old, AC unit is 3 years old, and carpet is 2 years old! Square footage doesn't include bonus room area.
Location
State GA
County Paulding
Area 192 - Paulding County
Lake Name None
Rooms
Bedroom Description Master on Main
Other Rooms None
Basement None
Main Level Bedrooms 1
Dining Room Open Concept, Seats 12+
Interior
Interior Features Cathedral Ceiling(s), Double Vanity, Entrance Foyer 2 Story, High Speed Internet, Walk-In Closet(s), Wet Bar
Heating Central
Cooling Ceiling Fan(s), Central Air
Flooring Carpet, Ceramic Tile
Fireplaces Number 1
Fireplaces Type Family Room, Gas Starter
Window Features None
Appliance Dishwasher, Gas Oven, Gas Range
Laundry Common Area, In Hall, Upper Level
Exterior
Exterior Feature Garden, Private Rear Entry, Private Yard
Parking Features Driveway, Kitchen Level, Level Driveway, Parking Pad
Fence Back Yard
Pool None
Community Features Near Trails/Greenway, Sidewalks, Street Lights
Utilities Available Cable Available, Electricity Available, Natural Gas Available, Phone Available, Sewer Available, Underground Utilities, Water Available
Waterfront Description None
View Rural
Roof Type Composition, Shingle
Street Surface Asphalt
Accessibility None
Handicap Access None
Porch Covered, Front Porch, Patio
Total Parking Spaces 3
Building
Lot Description Back Yard, Cul-De-Sac, Front Yard, Landscaped, Level, Private
Story One and One Half
Sewer Public Sewer
Water Public
Architectural Style Cape Cod, Cottage
Level or Stories One and One Half
Structure Type Frame, Vinyl Siding
New Construction No
Construction Status Resale
Schools
Elementary Schools Allgood - Paulding
Middle Schools Herschel Jones
High Schools Paulding County
Others
Senior Community no
Restrictions false
Tax ID 050701
Special Listing Condition None
Read Less

Bought with Prestige Brokers Group, LLC.
Get More Information




