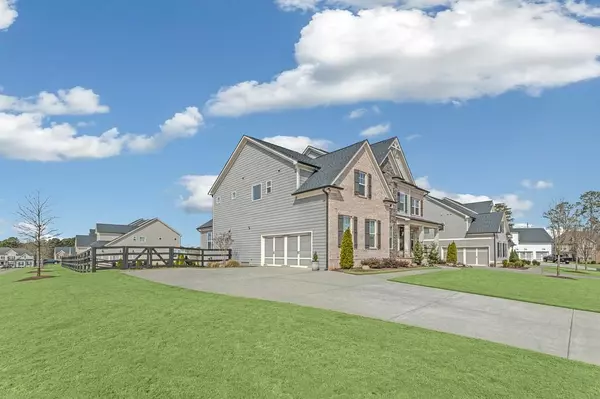For more information regarding the value of a property, please contact us for a free consultation.
215 Leland WAY Woodstock, GA 30188
Want to know what your home might be worth? Contact us for a FREE valuation!

Our team is ready to help you sell your home for the highest possible price ASAP
Key Details
Sold Price $750,000
Property Type Single Family Home
Sub Type Single Family Residence
Listing Status Sold
Purchase Type For Sale
Square Footage 3,973 sqft
Price per Sqft $188
Subdivision Collingswood
MLS Listing ID 6856137
Sold Date 05/25/21
Style Craftsman
Bedrooms 6
Full Baths 5
Construction Status Resale
HOA Fees $1,200
HOA Y/N Yes
Originating Board FMLS API
Year Built 2016
Annual Tax Amount $6,046
Tax Year 2020
Lot Size 0.450 Acres
Acres 0.45
Property Description
Stunning home on large interior corner lot. No expense spared and every detail attended to! Sellers built this home to be their forever home and are now looking for a very special buyer who will appreciate and enjoy the magnificent lifestyle offered here. Numerous large windows flood the main level with sunlight across a wonderful open concept floor plan! Property includes extensive upgrades throughout such as brick and stone on the exterior, expansive keeping room off the kitchen, quartz countertops in kitchen and owner's bath, extended kitchen island, upgraded hardwood floors on main level, marble tile fireplace, attractive tile tub surrounds in all bathrooms including marble in the owner's bath, Sonos sound system on main level, outside deck and terrace level, extended garage, oversized deck, and built-in top of the line security system. Laundry room is conveniently located on the second floor. During their ownership, sellers continued to customize and install high-end features to create a truly one of a kind home. Customized features include plantation shutters, shiplap in keeping room and butler’s pantry and an irrigation system as part of extensive landscaping including specially designed boulder retaining walls and fence. Sellers also recently finished the terrace level (permits obtained for all work) and again no expense was spared. Terrace level includes large open common areas, bedroom/office, full bathroom, custom white oak shelving, barn doors, shiplap fireplace, full bar, quartz countertops, and workout room. This home is located in a popular neighborhood with swim and tennis amenities making it an exceptional opportunity to truly have it all!
Location
State GA
County Cherokee
Area 113 - Cherokee County
Lake Name None
Rooms
Bedroom Description Oversized Master
Other Rooms None
Basement Daylight, Exterior Entry, Finished Bath, Finished, Full, Interior Entry
Main Level Bedrooms 1
Dining Room Seats 12+, Separate Dining Room
Interior
Interior Features High Ceilings 10 ft Main, High Ceilings 9 ft Upper, Coffered Ceiling(s), Double Vanity, High Speed Internet, Entrance Foyer, His and Hers Closets, Other, Smart Home, Tray Ceiling(s), Walk-In Closet(s)
Heating Central, Natural Gas
Cooling Ceiling Fan(s), Central Air
Flooring Carpet, Ceramic Tile, Hardwood
Fireplaces Number 2
Fireplaces Type Basement, Gas Log, Great Room
Window Features Plantation Shutters, Insulated Windows
Appliance Double Oven, Dishwasher, Disposal, Gas Range, Gas Water Heater, Microwave
Laundry Laundry Room, Upper Level
Exterior
Exterior Feature Private Front Entry, Private Rear Entry
Parking Features Attached, Garage Door Opener, Garage, Kitchen Level, Level Driveway, Garage Faces Side
Garage Spaces 2.0
Fence Back Yard, Fenced
Pool None
Community Features Clubhouse, Homeowners Assoc, Sidewalks, Street Lights, Tennis Court(s)
Utilities Available Cable Available, Electricity Available, Natural Gas Available, Phone Available, Sewer Available, Underground Utilities, Water Available
Waterfront Description None
View Other
Roof Type Ridge Vents, Shingle
Street Surface Paved
Accessibility None
Handicap Access None
Porch Deck, Front Porch
Total Parking Spaces 2
Building
Lot Description Back Yard, Corner Lot, Level, Landscaped, Front Yard
Story Two
Sewer Public Sewer
Water Public
Architectural Style Craftsman
Level or Stories Two
Structure Type Brick Front, Cement Siding, Stone
New Construction No
Construction Status Resale
Schools
Elementary Schools Little River
Middle Schools Mill Creek
High Schools River Ridge
Others
Senior Community no
Restrictions false
Tax ID 15N18T 091
Special Listing Condition None
Read Less

Bought with BHGRE Metro Brokers
Get More Information




