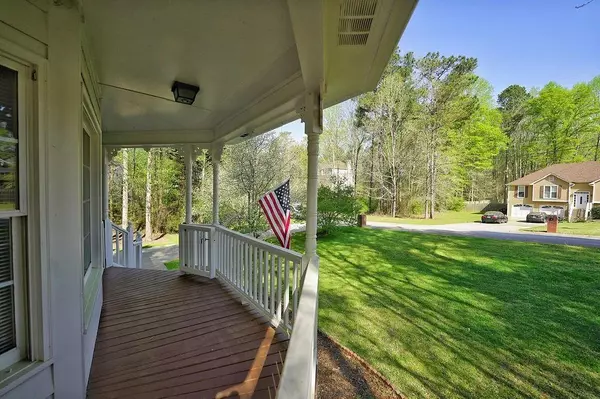For more information regarding the value of a property, please contact us for a free consultation.
41 SHADY OAK CT Dallas, GA 30157
Want to know what your home might be worth? Contact us for a FREE valuation!

Our team is ready to help you sell your home for the highest possible price ASAP
Key Details
Sold Price $275,000
Property Type Single Family Home
Sub Type Single Family Residence
Listing Status Sold
Purchase Type For Sale
Square Footage 1,801 sqft
Price per Sqft $152
Subdivision Southern Oaks
MLS Listing ID 6865216
Sold Date 05/21/21
Style Victorian
Bedrooms 3
Full Baths 2
Half Baths 1
Construction Status Resale
HOA Y/N No
Originating Board FMLS API
Year Built 1995
Annual Tax Amount $2,372
Tax Year 2020
Lot Size 0.610 Acres
Acres 0.61
Property Description
YOU ARE HOME!!Check out the curb appeal on this gem!Sit on the wrap around porch while enjoying a hot cup of joe and gazing at the beautiful mature landscape.This home features a OVERSIZED PRIMARY BEDROOM ON THE MAIN with a walk in closet,soaking tub in the master bath.Large dining space with built in shelving can hold all of your mother's china or whatever your heart desires.NEW CARPET throughout including the upstairs which boasts the 2 LARGE secondary bedrooms.Full Bath upstairs and plenty of closet/storage space. Fenced in back yard.Showings start 4-8 at 3:30 Huge 2 car garage with room for a workshop and a partial unfinished basement area that is awaiting your personal touch. BIG BIG FENCED IN BACK YARD with plenty of privacy and even a small creek that runs along property line! Roof is 4 years new, TANKLESS WATER HEATER are just some of the other great features about this property! SHOWINGS START 4-8 AT 3:30 as requested by Seller.
Location
State GA
County Paulding
Area 191 - Paulding County
Lake Name Other
Rooms
Bedroom Description Master on Main, Oversized Master
Other Rooms None
Basement Exterior Entry, Partial, Unfinished
Main Level Bedrooms 1
Dining Room Separate Dining Room
Interior
Interior Features Bookcases
Heating Central, Natural Gas
Cooling Ceiling Fan(s), Central Air
Flooring Carpet, Other, Hardwood
Fireplaces Number 1
Fireplaces Type Family Room
Window Features Insulated Windows
Appliance Dishwasher, Tankless Water Heater
Laundry In Bathroom, Main Level
Exterior
Exterior Feature Rear Stairs
Parking Features Attached, Garage Door Opener, Drive Under Main Level, Garage
Garage Spaces 2.0
Fence Back Yard, Wood
Pool None
Community Features None
Utilities Available Cable Available, Natural Gas Available, Electricity Available
View Other
Roof Type Composition
Street Surface Asphalt
Accessibility None
Handicap Access None
Porch Deck, Front Porch, Wrap Around
Total Parking Spaces 2
Building
Lot Description Back Yard, Landscaped, Wooded, Front Yard
Story Two
Sewer Septic Tank
Water Public
Architectural Style Victorian
Level or Stories Two
Structure Type Frame
New Construction No
Construction Status Resale
Schools
Elementary Schools Allgood - Paulding
Middle Schools Herschel Jones
High Schools Paulding County
Others
Senior Community no
Restrictions false
Tax ID 033586
Special Listing Condition None
Read Less

Bought with Maximum One Community Realtors
Get More Information




