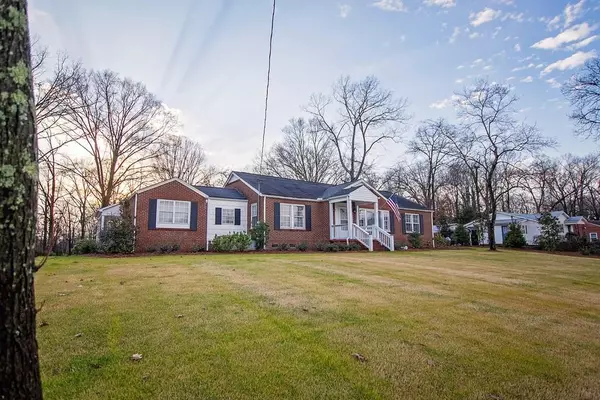For more information regarding the value of a property, please contact us for a free consultation.
119 S Louise AVE Calhoun, GA 30701
Want to know what your home might be worth? Contact us for a FREE valuation!

Our team is ready to help you sell your home for the highest possible price ASAP
Key Details
Sold Price $250,000
Property Type Single Family Home
Sub Type Single Family Residence
Listing Status Sold
Purchase Type For Sale
Square Footage 2,690 sqft
Price per Sqft $92
Subdivision Na
MLS Listing ID 6870528
Sold Date 05/21/21
Style Traditional
Bedrooms 4
Full Baths 3
Construction Status Resale
HOA Y/N No
Originating Board FMLS API
Year Built 1947
Annual Tax Amount $489
Tax Year 2018
Lot Size 0.550 Acres
Acres 0.55
Property Description
Beautiful, spacious and very well maintained 4 bedroom 3 full bath traditional brick ranch home located inside the city! The interior has been freshly painted within the past 2 years, as well as new lighting and ceiling fans. Flooring is hardwood and ceramic tile and updated in the past 10 years. The kitchen is very roomy with a pantry and plenty of cabinet space. The family room has a beautiful brick fireplace and large windows for an abundance of natural light. Spacious separate dining room. The master bedroom and bath retreat have a fireplace, walk in closet and an additional room that could be used as an office or nursery. Several rooms have classic and unique built-ins for an added touch of charm. There is an additional smaller TV room/den off the kitchen. 4th bedroom could also be used as a bonus/playroom/exercise room or office. Large laundry room with a utility sink. The screened in porch is awesome! All of this is on one floor! The entire yard is nice and flat and was professionally landscaped in 2019 with an irrigation system. Huge 20' x 25' out building/workshop. Lots of space inside and out for entertaining or enjoying peace and privacy with your family. Convenient to schools, hospital and downtown.
Location
State GA
County Gordon
Area 342 - Gordon County
Lake Name None
Rooms
Bedroom Description Master on Main, Sitting Room, Split Bedroom Plan
Other Rooms Outbuilding
Basement None
Main Level Bedrooms 4
Dining Room Separate Dining Room
Interior
Interior Features High Ceilings 10 ft Main, High Ceilings 9 ft Main, Bookcases, High Speed Internet, Walk-In Closet(s)
Heating Central, Electric, Forced Air
Cooling Central Air
Flooring Ceramic Tile, Hardwood
Fireplaces Number 2
Fireplaces Type Gas Log, Gas Starter, Great Room, Master Bedroom
Window Features None
Appliance Dishwasher, Disposal, Electric Range, Electric Water Heater, Refrigerator, Microwave
Laundry In Kitchen, Laundry Room, Main Level
Exterior
Exterior Feature Awning(s)
Parking Features Covered, Carport, Level Driveway
Fence None
Pool None
Community Features None
Utilities Available None
Waterfront Description None
View Rural
Roof Type Composition
Street Surface None
Accessibility None
Handicap Access None
Porch None
Total Parking Spaces 5
Building
Lot Description Level, Landscaped, Front Yard
Story One
Sewer Public Sewer
Water Public
Architectural Style Traditional
Level or Stories One
Structure Type Brick 3 Sides, Cement Siding
New Construction No
Construction Status Resale
Schools
Elementary Schools Calhoun
Middle Schools Calhoun
High Schools Calhoun
Others
Senior Community no
Restrictions false
Tax ID C27 116
Special Listing Condition None
Read Less

Bought with Atlanta Communities
Get More Information




