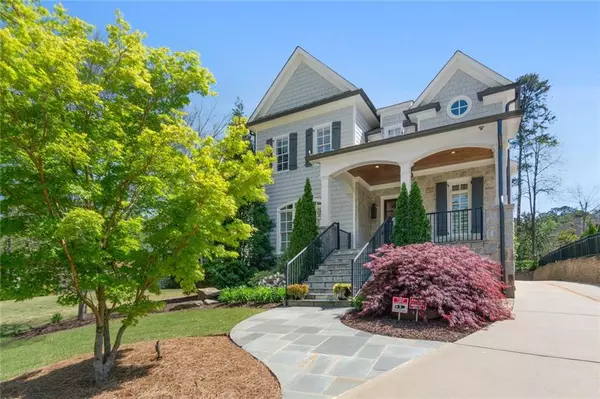For more information regarding the value of a property, please contact us for a free consultation.
3795 N Stratford RD NE Atlanta, GA 30342
Want to know what your home might be worth? Contact us for a FREE valuation!

Our team is ready to help you sell your home for the highest possible price ASAP
Key Details
Sold Price $1,425,000
Property Type Single Family Home
Sub Type Single Family Residence
Listing Status Sold
Purchase Type For Sale
Square Footage 5,294 sqft
Price per Sqft $269
Subdivision North Buckhead
MLS Listing ID 6868305
Sold Date 07/01/21
Style Craftsman
Bedrooms 5
Full Baths 5
Half Baths 1
Construction Status Resale
HOA Y/N No
Originating Board First Multiple Listing Service
Year Built 2013
Annual Tax Amount $11,382
Tax Year 2020
Lot Size 0.380 Acres
Acres 0.38
Property Description
A stunning custom-built home on one of North Buckhead's most desirable streets. Each bedroom has an en suite with 5
bedrooms and 5.5 bathrooms in total. The Chef's kitchen with professional level appliances has a large marble island, butler's
pantry, and is open to the spacious family area. Enjoy entertaining by the fireplace or on the adjoining patio.
The oversized Owner's Suite has two closets with custom built in storage, and a spa-like bath featuring marble throughout
and a soaking tub, with a screened in porch which is perfect for enjoying your morning coffee. The backyard has been professionally leveled and landscaped. Other desirable features include a large laundry room
upstairs with utility sink, side entry garage at rear of property, whole house water filtration system,
hardwood floors throughout, high end fixtures, and walking distance to Sarah Smith.
Location
State GA
County Fulton
Lake Name None
Rooms
Bedroom Description Oversized Master
Other Rooms None
Basement Daylight, Exterior Entry, Finished Bath, Finished, Interior Entry
Dining Room Butlers Pantry, Separate Dining Room
Interior
Interior Features High Ceilings 10 ft Main, High Ceilings 10 ft Lower, High Ceilings 10 ft Upper, Bookcases, Double Vanity, Beamed Ceilings, His and Hers Closets, Tray Ceiling(s)
Heating Natural Gas
Cooling Central Air
Flooring Hardwood
Fireplaces Number 2
Fireplaces Type Family Room, Gas Log, Gas Starter, Living Room
Window Features None
Appliance Double Oven, Dishwasher, Disposal, Gas Range, Gas Water Heater, Gas Cooktop, Gas Oven, Microwave, Refrigerator
Laundry Upper Level
Exterior
Exterior Feature Private Yard, Private Front Entry, Private Rear Entry
Parking Features Attached, Garage Door Opener, Garage, Garage Faces Rear, Parking Pad
Garage Spaces 2.0
Fence None
Pool None
Community Features Near Schools, Near Shopping
Utilities Available Cable Available, Electricity Available, Natural Gas Available, Phone Available, Sewer Available, Water Available
View City
Roof Type Shingle
Street Surface Other
Accessibility None
Handicap Access None
Porch Covered, Front Porch, Screened, Patio
Total Parking Spaces 2
Building
Lot Description Back Yard, Landscaped, Private
Story Three Or More
Foundation See Remarks
Sewer Public Sewer
Water Public
Architectural Style Craftsman
Level or Stories Three Or More
Structure Type Cedar, Cement Siding, Frame
New Construction No
Construction Status Resale
Schools
Elementary Schools Sarah Rawson Smith
Middle Schools Willis A. Sutton
High Schools North Atlanta
Others
Senior Community no
Restrictions false
Tax ID 17 004400020851
Ownership Fee Simple
Special Listing Condition None
Read Less

Bought with Dorsey Alston Realtors
Get More Information




