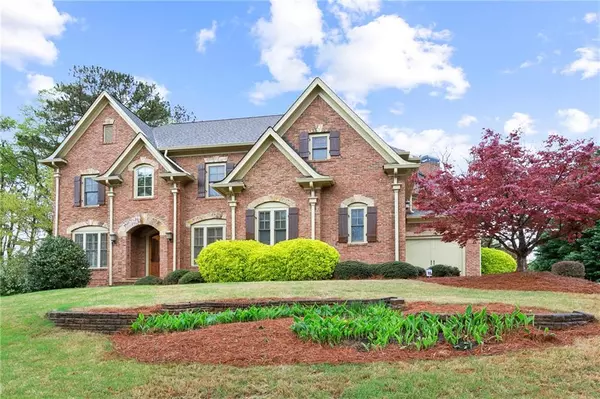For more information regarding the value of a property, please contact us for a free consultation.
5850 Garber DR Sandy Springs, GA 30328
Want to know what your home might be worth? Contact us for a FREE valuation!

Our team is ready to help you sell your home for the highest possible price ASAP
Key Details
Sold Price $1,135,000
Property Type Single Family Home
Sub Type Single Family Residence
Listing Status Sold
Purchase Type For Sale
Square Footage 5,825 sqft
Price per Sqft $194
Subdivision Hammond Hills
MLS Listing ID 6863202
Sold Date 07/27/21
Style Traditional
Bedrooms 6
Full Baths 5
Half Baths 1
Construction Status Resale
HOA Y/N No
Originating Board First Multiple Listing Service
Year Built 2008
Annual Tax Amount $11,320
Tax Year 2020
Lot Size 0.537 Acres
Acres 0.5372
Property Description
Tucked away in quiet, established neighborhood, yet easy access to highways, great shopping, dining and Sandy Springs Center for endless entertainment options. This impeccably built home features an abundance of living space. Beautiful floor plan with large kitchen offer views to both the family room and keeping room. Kitchen is appointed with ample cabinets, large island, professional 5 burner gas cooktop, double ovens, walk in pantry and breakfast room. Keeping room offers a more casual setting off the kitchen with fireplace and an exterior door granting access to a nice patio and walk-out/level back yard. The fine details to craftsmanship are found in every room. Oversized elegant Master on 2nd floor has a private sitting room with fireplace. Master bath has double vanity, Whirlpool tub, Large Shower and a very large custom closet. Upper level features 3 additional bedrooms, another family room and large laundry room with sink and granite countertop. The partially finished, daylight lower level, has a bedroom and full bath with 3 additional finished rooms. You will not find a more clean and well cared for home. You have limitless possibilities & amazing space in this new home. Located within a mile of some of the most respected medical facilities in the region, Northside Hospital, Emory Saint Joseph's and Children's Healthcare of Atlanta. Optional swim/tennis membership available in Hammond Hills.
Location
State GA
County Fulton
Lake Name None
Rooms
Bedroom Description Oversized Master, Sitting Room
Other Rooms None
Basement Daylight, Exterior Entry, Finished, Finished Bath, Interior Entry
Main Level Bedrooms 1
Dining Room Seats 12+, Separate Dining Room
Interior
Interior Features Bookcases, Cathedral Ceiling(s), Coffered Ceiling(s), Disappearing Attic Stairs, Double Vanity, Entrance Foyer, High Ceilings 9 ft Lower, High Ceilings 10 ft Main, High Ceilings 10 ft Upper, Tray Ceiling(s), Walk-In Closet(s)
Heating Forced Air, Natural Gas, Zoned
Cooling Central Air, Zoned
Flooring Carpet, Ceramic Tile, Hardwood
Fireplaces Number 3
Fireplaces Type Gas Log, Gas Starter, Keeping Room, Living Room, Master Bedroom
Window Features Insulated Windows
Appliance Dishwasher, Disposal, Double Oven, Gas Cooktop, Microwave, Range Hood, Refrigerator, Self Cleaning Oven
Laundry Laundry Room, Upper Level, Other
Exterior
Exterior Feature Private Yard
Parking Features Attached, Driveway, Garage, Garage Door Opener, Garage Faces Side, Kitchen Level
Garage Spaces 3.0
Fence Back Yard
Pool None
Community Features Near Shopping, Playground, Pool, Restaurant, Swim Team, Tennis Court(s)
Utilities Available Cable Available, Electricity Available, Natural Gas Available, Phone Available, Sewer Available, Water Available
Waterfront Description None
View Other
Roof Type Composition, Shingle
Street Surface Asphalt
Accessibility None
Handicap Access None
Porch Patio
Private Pool false
Building
Lot Description Back Yard, Corner Lot, Front Yard, Level
Story Two
Foundation Concrete Perimeter
Sewer Public Sewer
Water Public
Architectural Style Traditional
Level or Stories Two
Structure Type Brick 4 Sides
New Construction No
Construction Status Resale
Schools
Elementary Schools High Point
Middle Schools Ridgeview Charter
High Schools Riverwood International Charter
Others
Senior Community no
Restrictions false
Tax ID 17 007000030212
Ownership Other
Special Listing Condition None
Read Less

Bought with Dawn Realtors
Get More Information




