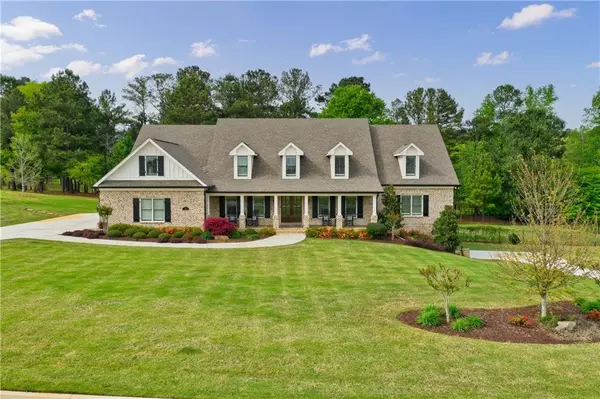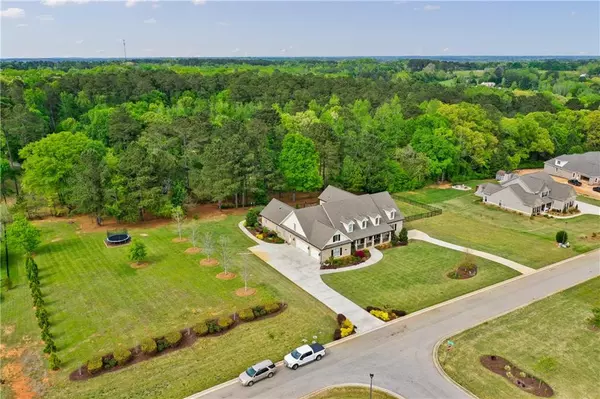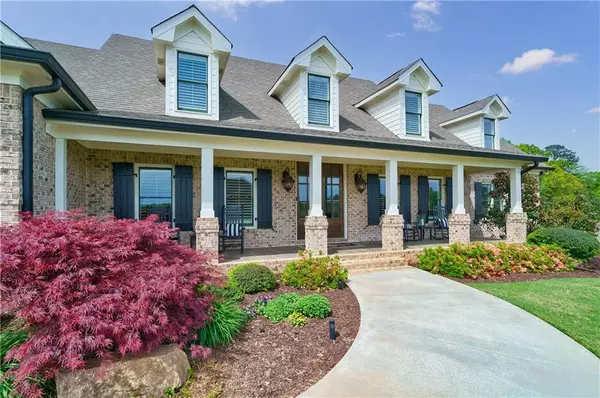For more information regarding the value of a property, please contact us for a free consultation.
225 Enfield LN Mcdonough, GA 30252
Want to know what your home might be worth? Contact us for a FREE valuation!

Our team is ready to help you sell your home for the highest possible price ASAP
Key Details
Sold Price $879,000
Property Type Single Family Home
Sub Type Single Family Residence
Listing Status Sold
Purchase Type For Sale
Square Footage 9,827 sqft
Price per Sqft $89
Subdivision Fairhaven
MLS Listing ID 6871409
Sold Date 05/18/21
Style Cape Cod
Bedrooms 9
Full Baths 7
Half Baths 1
Construction Status Resale
HOA Y/N Yes
Originating Board FMLS API
Year Built 2016
Annual Tax Amount $3,775
Tax Year 2020
Lot Size 2.000 Acres
Acres 2.0
Property Description
Located in McDonough’s prestigious Fairhaven subdivision, this classic home invites with a sprawling, level lot, charming rocking chair front porch and board and batten shutters. Enter through the double front doors with three-quarter glass into the wide and welcoming foyer. A large office with glass doors and an elegant formal dining room with a coffered ceiling flank the foyer. Beautiful, light hardwood floors flow seamlessly into the sprawling family room, which boasts a stacked stone fireplace and a cathedral ceiling lined with rustic wooden beams. The spacious gourmet kitchen includes black stainless steel appliances, a breakfast bar with seating, beautiful exotic granite countertops and under-cabinet lighting. The first main-level owner’s suite boasts a tranquil bedroom, hardwood floors, sliding barn doors to his and her walk-in closets and a spa-inspired bathroom with his and her vanities with an abundance of storage, a freestanding soaking bathtub, a seamless-glass shower and a separate water closet. On the opposite side of the main level, enjoy a nicely sized office/ bedroom as well as second owner’s suite with a similar layout as the first and a second full-size laundry room. The daylight terrace level boasts stone floors, wooden beams spanning the ceiling, a bar area, a wine cellar with a tasting room, two guest suites – one with a newly renovated on-trend bathroom, a kitchen, an additional bedroom used as an office and a more. Enjoy the outdoors as you lounge by the refreshing pool with a waterfall and a tanning ledge. This incredible home even has a three car garage on one side and a single-car garage on the other – perfect for live-in guests or boat storage. This sprawling estate offers everything that today’s buyer desires.
Location
State GA
County Henry
Area 211 - Henry County
Lake Name None
Rooms
Bedroom Description In-Law Floorplan, Master on Main, Oversized Master
Other Rooms None
Basement Daylight, Driveway Access, Exterior Entry, Finished, Finished Bath, Full
Main Level Bedrooms 4
Dining Room Seats 12+, Separate Dining Room
Interior
Interior Features Beamed Ceilings, Cathedral Ceiling(s), Central Vacuum, Disappearing Attic Stairs, Double Vanity, Entrance Foyer, High Ceilings 9 ft Upper, High Ceilings 10 ft Main, High Speed Internet, His and Hers Closets, Walk-In Closet(s), Wet Bar
Heating Baseboard, Forced Air, Heat Pump, Zoned
Cooling Ceiling Fan(s), Central Air, Zoned
Flooring Hardwood, Other
Fireplaces Number 1
Fireplaces Type Blower Fan, Circulating, Gas Log
Window Features Insulated Windows
Appliance Dishwasher, Disposal, Dryer, Electric Cooktop, Electric Oven, Electric Water Heater, Microwave, Range Hood, Refrigerator, Washer
Laundry In Garage, Other
Exterior
Exterior Feature Balcony, Private Yard, Other
Parking Features Attached, Garage, Garage Door Opener, Kitchen Level, Level Driveway
Garage Spaces 4.0
Fence Fenced, Privacy
Pool Heated, In Ground
Community Features None
Utilities Available Cable Available, Electricity Available, Natural Gas Available, Phone Available, Sewer Available, Underground Utilities, Water Available
View Other
Roof Type Composition
Street Surface Paved
Accessibility None
Handicap Access None
Porch Covered, Deck
Total Parking Spaces 4
Private Pool true
Building
Lot Description Landscaped, Level, Private, Other
Story Two
Sewer Septic Tank
Water Public
Architectural Style Cape Cod
Level or Stories Two
Structure Type Brick 4 Sides, Other
New Construction No
Construction Status Resale
Schools
Elementary Schools East Lake - Henry
Middle Schools Union Grove
High Schools Union Grove
Others
Senior Community no
Restrictions false
Tax ID 120B01009000
Special Listing Condition None
Read Less

Bought with BHGRE Metro Brokers
Get More Information




