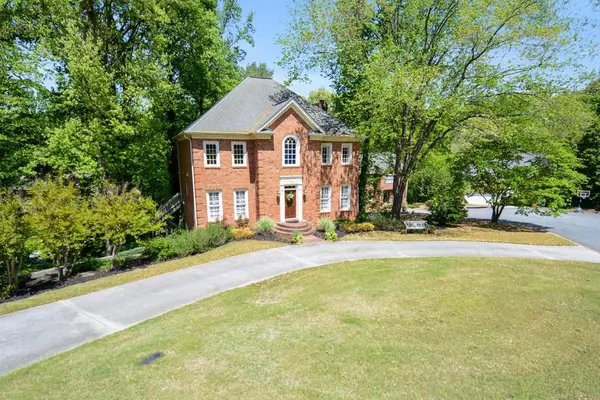For more information regarding the value of a property, please contact us for a free consultation.
1150 Ives CT Brookhaven, GA 30319
Want to know what your home might be worth? Contact us for a FREE valuation!

Our team is ready to help you sell your home for the highest possible price ASAP
Key Details
Sold Price $650,000
Property Type Single Family Home
Sub Type Single Family Residence
Listing Status Sold
Purchase Type For Sale
Square Footage 3,834 sqft
Price per Sqft $169
Subdivision Byrnwyck
MLS Listing ID 6871985
Sold Date 05/21/21
Style Traditional
Bedrooms 4
Full Baths 3
Half Baths 1
Construction Status Resale
HOA Fees $625
HOA Y/N Yes
Originating Board FMLS API
Year Built 1984
Annual Tax Amount $5,609
Tax Year 2020
Lot Size 0.300 Acres
Acres 0.3
Property Description
Look no further! Traditional all brick home on double cul de sac in one of Brookhaven's most sought after neighborhoods. Light filled entryway flanked by large dining and living room. Vaulted family room with wood beams and fireplace opens to screened in porch and deck surrounded by mature landscaping. Eat in kitchen with granite countertops, hand painted cabinetry and butcher block island. Sundrenched owners suite with walk in closet and luxurious bath with double vanities and garden tub. Generous secondary bedrooms with large closets, extra storage closets and expandable attic space. Terrace level with third full bath is fantastic as fourth bedroom/living space for au pair or flex space for kids or gym. Hookup for second laundry, cedar closet, and space for refrigerator. Huge multi level lower deck and backyard leads to trail for Byrnwyck's popular swim/tennis club. Location is superb! Less than a mile from Northside, St Joseph's, and Children's Heath Care. Award winning Montgomery Elementary and Chamblee Charter High School. Easy access to Ga 400, I-285, Perimeter Mall and Blackburn Park.
Location
State GA
County Dekalb
Area 51 - Dekalb-West
Lake Name None
Rooms
Bedroom Description Oversized Master
Other Rooms None
Basement Driveway Access, Exterior Entry, Finished Bath, Partial
Dining Room Seats 12+, Separate Dining Room
Interior
Interior Features High Ceilings 9 ft Main, High Ceilings 9 ft Upper, Bookcases, Double Vanity, Entrance Foyer, Other, Permanent Attic Stairs, Walk-In Closet(s)
Heating Forced Air, Natural Gas
Cooling Central Air
Flooring None
Fireplaces Number 1
Fireplaces Type None
Window Features Plantation Shutters
Appliance Dishwasher, Disposal, Electric Cooktop, Electric Range, Electric Oven, Refrigerator, Gas Water Heater
Laundry In Kitchen, Main Level
Exterior
Exterior Feature Private Yard
Parking Features Attached, Garage Door Opener, Drive Under Main Level, Driveway, Garage, Garage Faces Side
Garage Spaces 2.0
Fence None
Pool None
Community Features Clubhouse, Playground, Pool, Tennis Court(s), Near Marta, Near Schools, Near Shopping
Utilities Available Cable Available, Electricity Available, Sewer Available, Underground Utilities
Waterfront Description None
View Other
Roof Type Composition
Street Surface Paved
Accessibility None
Handicap Access None
Porch Deck, Rear Porch, Screened
Total Parking Spaces 2
Building
Lot Description Corner Lot, Landscaped, Wooded, Front Yard
Story Two
Sewer Septic Tank
Water Public
Architectural Style Traditional
Level or Stories Two
Structure Type Frame
New Construction No
Construction Status Resale
Schools
Elementary Schools Montgomery
Middle Schools Chamblee
High Schools Chamblee Charter
Others
Senior Community no
Restrictions false
Tax ID 18 328 01 094
Special Listing Condition None
Read Less

Bought with Valor Realty Group
Get More Information




