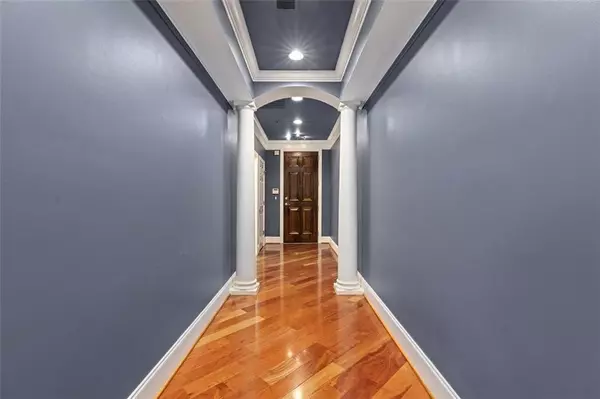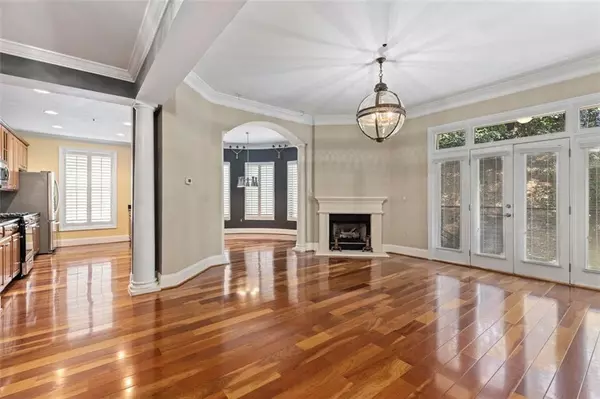For more information regarding the value of a property, please contact us for a free consultation.
560 Dutch Valley RD NE #208 Atlanta, GA 30324
Want to know what your home might be worth? Contact us for a FREE valuation!

Our team is ready to help you sell your home for the highest possible price ASAP
Key Details
Sold Price $389,900
Property Type Condo
Sub Type Condominium
Listing Status Sold
Purchase Type For Sale
Square Footage 1,370 sqft
Price per Sqft $284
Subdivision The Belvedere
MLS Listing ID 6863349
Sold Date 05/19/21
Style Mid-Rise (up to 5 stories)
Bedrooms 1
Full Baths 1
Construction Status Resale
HOA Fees $403
HOA Y/N Yes
Originating Board FMLS API
Year Built 2001
Annual Tax Amount $2,313
Tax Year 2020
Lot Size 1,350 Sqft
Acres 0.031
Property Description
Sophisticated & Spacious Corner Condo unit nestled on a quiet cul-de-sac street directly on Piedmont Park with private access to the Beltline. Traditional open floor plan with grand entrance foyer, separate dining & fireside living room with french doors that open to Owner's patio for grilling & entertaining. Full sized kitchen with an abundance of Cabinets, Stone Counter Tops & Stainless Steel appliances, a Breakfast Bar to seat plenty – and rarely found GAS stove cooktop. Large Owners suite with custom built walk-in closet plus further cabinetry in the bedroom with bespoke mood lighting, & new carpets. Huge Bathroom with whirlpool tub, separate shower, double vanity plus optional entrance way to close off Bedroom for privacy. Elegant lighting offering a blend of antique fixtures and Restoration Hardware Accents. Full laundry room with more storage. Updated with newer Rheem HVAC. Community has a wonderful pool with large patio areas, bike storage, dog run, elevators, gated parking plus this unit comes with TWO covered parking spaces. Ample guest parking. Close to VaHi/Midtown/Ansley shopping and restaurants. This is Beltline living at its best!
Location
State GA
County Fulton
Area 23 - Atlanta North
Lake Name None
Rooms
Bedroom Description Master on Main
Other Rooms Other
Basement None
Main Level Bedrooms 1
Dining Room Separate Dining Room, Open Concept
Interior
Interior Features High Ceilings 10 ft Main
Heating Electric
Cooling Central Air
Flooring Carpet, Hardwood, Ceramic Tile
Fireplaces Number 1
Fireplaces Type Gas Log
Window Features Insulated Windows
Appliance Dishwasher, Dryer, Electric Water Heater, Refrigerator, Gas Cooktop, Gas Oven, Microwave, Washer
Laundry Laundry Room, In Hall
Exterior
Exterior Feature Balcony
Parking Features Covered, Assigned
Fence Wrought Iron
Pool In Ground
Community Features Near Beltline, Gated, Homeowners Assoc, Public Transportation, Near Trails/Greenway, Dog Park, Pool, Near Schools, Near Shopping, Near Marta
Utilities Available Cable Available, Electricity Available, Natural Gas Available, Water Available
View City
Roof Type Composition
Street Surface Asphalt
Accessibility None
Handicap Access None
Porch Patio
Total Parking Spaces 2
Private Pool false
Building
Lot Description Zero Lot Line
Story One
Sewer Public Sewer
Water Public
Architectural Style Mid-Rise (up to 5 stories)
Level or Stories One
Structure Type Brick 4 Sides
New Construction No
Construction Status Resale
Schools
Elementary Schools Morningside-
Middle Schools David T Howard
High Schools Grady
Others
HOA Fee Include Insurance, Maintenance Structure, Trash, Pest Control, Swim/Tennis
Senior Community no
Restrictions true
Tax ID 17 005500060655
Ownership Condominium
Financing no
Special Listing Condition None
Read Less

Bought with Keller Williams Realty Intown ATL
Get More Information




