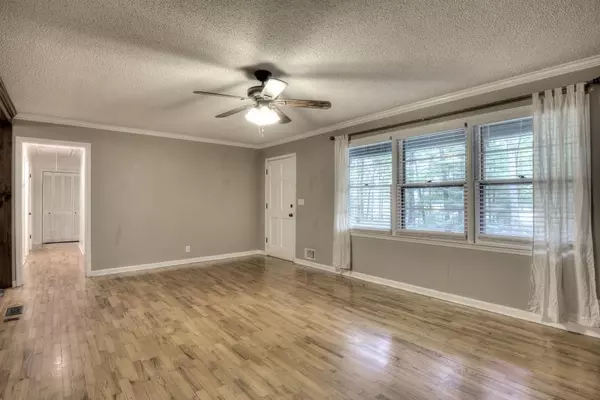For more information regarding the value of a property, please contact us for a free consultation.
126 E Valley RD NE Rydal, GA 30171
Want to know what your home might be worth? Contact us for a FREE valuation!

Our team is ready to help you sell your home for the highest possible price ASAP
Key Details
Sold Price $268,000
Property Type Single Family Home
Sub Type Single Family Residence
Listing Status Sold
Purchase Type For Sale
Square Footage 1,474 sqft
Price per Sqft $181
MLS Listing ID 6873258
Sold Date 06/04/21
Style Ranch
Bedrooms 3
Full Baths 2
Construction Status Resale
HOA Y/N No
Originating Board FMLS API
Year Built 1973
Annual Tax Amount $1,535
Tax Year 2020
Lot Size 2.400 Acres
Acres 2.4
Property Description
Located on the desirable E Valley Road, this home is a welcome oasis that makes your heartbeat relaxed rhythms the moment you pull in the driveway. An open concept of living room with custom fireplace, dining area, and kitchen with breakfast bar. This home has the quintessential Georgia indoor, outdoor living arrangement. The rear door in the mudroom takes you to the well-kept backyard with a lush, green lawn, mature trees, and a custom patio ready for your swing to enjoy a cup of tea or coffee while taking in breaths of fresh air. The custom patio is perfect for entertaining with an existing firepit and a pre-wired enclosure for an exterior tv. Go ahead and send out the invites for Saturday football! The cabana in the backyard is the perfect spot for weekend naps or to read a good book surrounded by nature. Conveniently located to Cartersville, Canton, I-75, 411, and 140. Come live the dream in Rydal!
Location
State GA
County Bartow
Area 204 - Bartow County
Lake Name None
Rooms
Bedroom Description Master on Main
Other Rooms Workshop
Basement Crawl Space
Main Level Bedrooms 3
Dining Room Open Concept
Interior
Interior Features High Ceilings 9 ft Main, High Speed Internet
Heating Electric
Cooling Ceiling Fan(s), Central Air
Flooring Ceramic Tile, Hardwood
Fireplaces Number 1
Fireplaces Type Gas Starter, Living Room
Window Features None
Appliance Dishwasher, Gas Oven, Gas Water Heater, Microwave, Self Cleaning Oven
Laundry Laundry Room, Main Level
Exterior
Exterior Feature Garden, Private Front Entry, Private Rear Entry, Private Yard
Parking Features Carport, Driveway
Fence None
Pool None
Community Features None
Utilities Available Electricity Available, Underground Utilities
Waterfront Description None
View Rural, Other
Roof Type Other
Street Surface Other
Accessibility None
Handicap Access None
Porch Front Porch, Patio
Total Parking Spaces 2
Building
Lot Description Back Yard, Front Yard, Level, Private
Story One
Sewer Septic Tank
Water Public
Architectural Style Ranch
Level or Stories One
Structure Type Brick 4 Sides
New Construction No
Construction Status Resale
Schools
Elementary Schools Pine Log
Middle Schools Cass
High Schools Cass
Others
Senior Community no
Restrictions false
Tax ID 0103 0286 010
Ownership Fee Simple
Financing no
Special Listing Condition None
Read Less

Bought with The Realty Group
Get More Information




