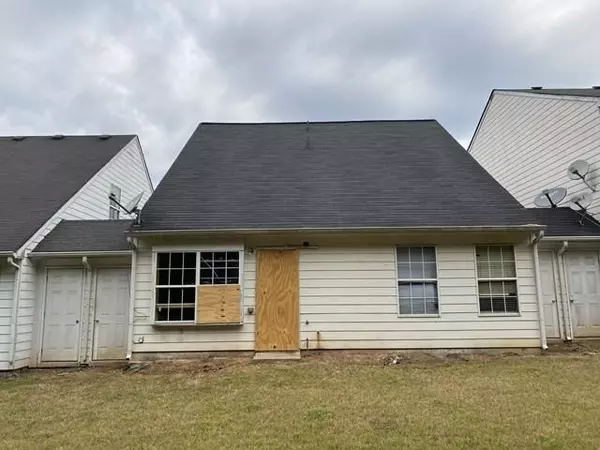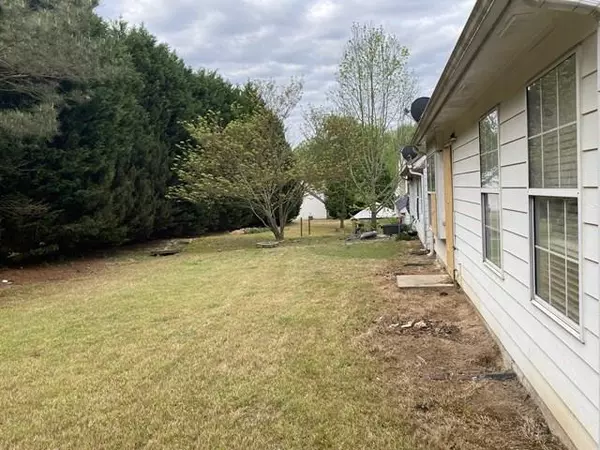For more information regarding the value of a property, please contact us for a free consultation.
4138 Ravenwood CT Union City, GA 30291
Want to know what your home might be worth? Contact us for a FREE valuation!

Our team is ready to help you sell your home for the highest possible price ASAP
Key Details
Sold Price $135,000
Property Type Townhouse
Sub Type Townhouse
Listing Status Sold
Purchase Type For Sale
Square Footage 1,394 sqft
Price per Sqft $96
Subdivision Ravenwood
MLS Listing ID 6871620
Sold Date 06/09/21
Style Townhouse, Traditional
Bedrooms 3
Full Baths 2
Half Baths 1
Construction Status Fixer
HOA Y/N No
Originating Board FMLS API
Year Built 2001
Annual Tax Amount $1,440
Tax Year 2020
Lot Size 1,393 Sqft
Acres 0.032
Property Description
The home is a minimally attached townhouse in Ravenwood subdivision. The shared walls between each unit are in the storage closets located at the back of the house. There is a side yard between each home - on both sides, which provides privacy from neighbors. The unit is full of storage - lots of walk in closets for each room. The master is on the main floor and secondary bedrooms are upstairs with a shared bathroom. The neighborhood is in close proximity to 285/I85 for easy access to Atlanta and all that it has to offer. Our client will not negotiate a blind offer - please make sure the property has been visited before making an offer. This property is not eligible for financing - it is a cash sale only. The house is in need of repairs, but is priced accordingly. The seller will not be making repairs - the home is sold as is. The property is vacant/On Supra - please Go & Show - No appointment necessary.
*Please note: The property has mold inside - all visitors to the property must sign a hold harmless agreement before entering*
Location
State GA
County Fulton
Area 33 - Fulton South
Lake Name None
Rooms
Bedroom Description Master on Main, Split Bedroom Plan
Other Rooms None
Basement None
Main Level Bedrooms 1
Dining Room Open Concept
Interior
Interior Features Cathedral Ceiling(s), His and Hers Closets, Walk-In Closet(s)
Heating Central, Forced Air, Natural Gas
Cooling Ceiling Fan(s), Central Air
Flooring Carpet, Other
Fireplaces Number 1
Fireplaces Type Great Room
Window Features None
Appliance Dishwasher, Electric Range, Microwave, Refrigerator
Laundry In Hall, Main Level
Exterior
Exterior Feature Other
Parking Features Attached, Garage, Garage Faces Front, Kitchen Level
Garage Spaces 1.0
Fence None
Pool None
Community Features Homeowners Assoc
Utilities Available Cable Available, Electricity Available, Natural Gas Available, Phone Available, Sewer Available, Water Available
View Other
Roof Type Composition
Street Surface Asphalt
Accessibility None
Handicap Access None
Porch Front Porch
Total Parking Spaces 1
Building
Lot Description Level
Story Two
Sewer Public Sewer
Water Public
Architectural Style Townhouse, Traditional
Level or Stories Two
Structure Type Other
New Construction No
Construction Status Fixer
Schools
Elementary Schools Liberty Point
Middle Schools Renaissance
High Schools Langston Hughes
Others
Senior Community no
Restrictions false
Tax ID 09F210601111172
Ownership Fee Simple
Financing no
Special Listing Condition Real Estate Owned
Read Less

Bought with Drake Realty, Inc
Get More Information




