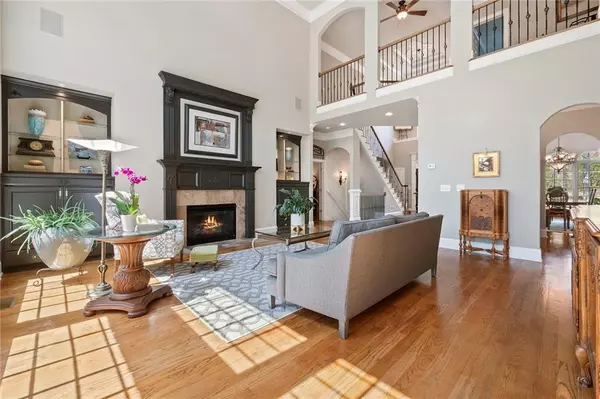For more information regarding the value of a property, please contact us for a free consultation.
125 Sherwood PASS Roswell, GA 30075
Want to know what your home might be worth? Contact us for a FREE valuation!

Our team is ready to help you sell your home for the highest possible price ASAP
Key Details
Sold Price $1,015,000
Property Type Single Family Home
Sub Type Single Family Residence
Listing Status Sold
Purchase Type For Sale
Square Footage 7,225 sqft
Price per Sqft $140
Subdivision Lakeside At Ansley
MLS Listing ID 6869058
Sold Date 06/09/21
Style Craftsman, Traditional
Bedrooms 6
Full Baths 4
Half Baths 1
Construction Status Resale
HOA Fees $575
HOA Y/N Yes
Originating Board FMLS API
Year Built 2004
Annual Tax Amount $8,247
Tax Year 2020
Lot Size 1.093 Acres
Acres 1.093
Property Description
ELEGANT ROSWELL RETREAT IN GATED LAKESIDE AT ANSLEY. Nestled on a quiet, prime, interior lot with serene woods and beautiful level backyard, substantial detailed upgrades throughout with soaring ceilings, consistent hardwood floors on main, extensive natural light, and amazing lower level to live and entertain in! Two story foyer greets you as the vaulted ceiling in office, detailed molding, and arched entryways set the tone. Enter the large open concept kitchen with solid wood kitchen cabinetry, warming drawer, ice machine, pot-filler, extensive island, and sunny eating area open to the keeping room with a vaulted, beamed ceiling and fabulous, stacked stone fireplace with built-in cabinetry. Owner's Suite on Main boasts hardwood floors, trey ceiling, fireside sitting, walk-in closet, and sunny ensuite with gorgeous natural slate.
Retreat with the resort-style finishes of the almost 2500 square feet of AMAZING LOWER LEVEL, perfect for entertaining and/or private guest suite with custom bar/kitchenette featuring an oven, dishwasher, warming drawer, wine fridge, sink, keg fridge and dispenser, recreation room, media room, laundry, slate patio with under decking, and outside soothing waterfall feature. Well-cared for home welcomes you with new roof/gutters 2020, water heaters 2018, Trane furnaces 2018, garage doors 2021, fresh exterior/interior paint 2020, 2021. Enjoy the Executive lifestyle with neighborhood amenities including pool, tennis, playground, clubhouse, and coming soon sport court! Situated within sought after public and private schools, only a few miles to Roswell Area Park, shops, restaurants, and events on Roswell's charming historic Canton Street, downtown Crabapple, and newly developed Avalon.
Location
State GA
County Fulton
Area 13 - Fulton North
Lake Name None
Rooms
Bedroom Description Master on Main
Other Rooms None
Basement Daylight, Exterior Entry, Finished, Finished Bath, Full, Interior Entry
Main Level Bedrooms 1
Dining Room Separate Dining Room
Interior
Interior Features Beamed Ceilings, Bookcases, Disappearing Attic Stairs, Double Vanity, Entrance Foyer 2 Story, High Ceilings 9 ft Upper, High Ceilings 10 ft Lower, High Ceilings 10 ft Main, High Speed Internet, Tray Ceiling(s), Walk-In Closet(s), Wet Bar
Heating Central, Forced Air, Natural Gas, Zoned
Cooling Ceiling Fan(s), Central Air, Zoned
Flooring Ceramic Tile, Hardwood
Fireplaces Number 3
Fireplaces Type Gas Log, Glass Doors, Great Room, Keeping Room, Living Room, Master Bedroom
Window Features Insulated Windows, Plantation Shutters
Appliance Dishwasher, Disposal, Electric Oven, Gas Cooktop, Gas Water Heater, Microwave, Range Hood, Refrigerator, Self Cleaning Oven
Laundry Main Level
Exterior
Exterior Feature Rear Stairs
Parking Features Attached, Driveway, Garage, Garage Door Opener, Garage Faces Side, Kitchen Level
Garage Spaces 3.0
Fence None
Pool None
Community Features Clubhouse, Gated, Homeowners Assoc, Playground, Pool, Street Lights, Tennis Court(s)
Utilities Available Cable Available, Electricity Available, Natural Gas Available, Phone Available, Underground Utilities, Water Available
Waterfront Description None
View Other
Roof Type Composition, Shingle
Street Surface Asphalt
Accessibility None
Handicap Access None
Porch Covered, Deck, Front Porch, Patio
Total Parking Spaces 3
Building
Lot Description Back Yard, Landscaped, Private
Story Two
Sewer Septic Tank
Water Public
Architectural Style Craftsman, Traditional
Level or Stories Two
Structure Type Brick 4 Sides
New Construction No
Construction Status Resale
Schools
Elementary Schools Sweet Apple
Middle Schools Elkins Pointe
High Schools Roswell
Others
HOA Fee Include Reserve Fund, Security, Swim/Tennis
Senior Community no
Restrictions false
Tax ID 22 332011502094
Financing no
Special Listing Condition None
Read Less

Bought with Ansley Atlanta Real Estate
Get More Information




