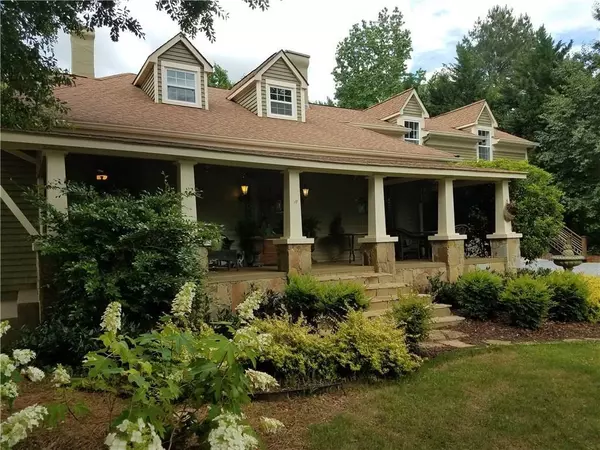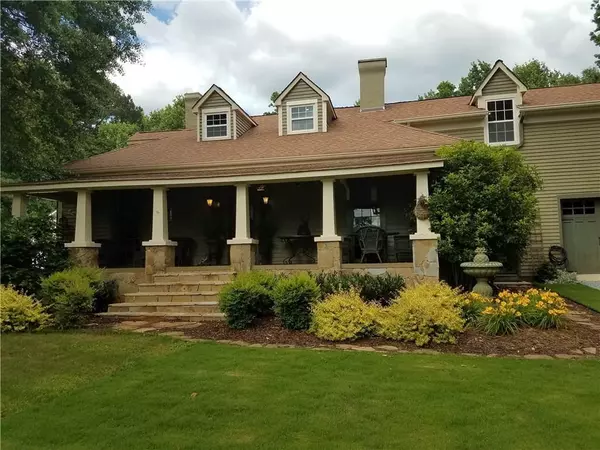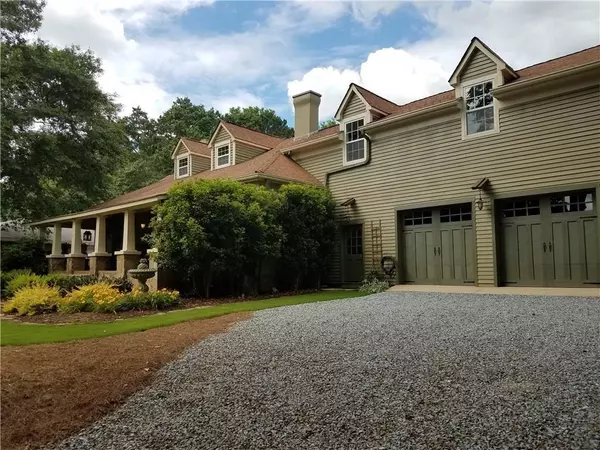For more information regarding the value of a property, please contact us for a free consultation.
10465 Woodstock RD Roswell, GA 30075
Want to know what your home might be worth? Contact us for a FREE valuation!

Our team is ready to help you sell your home for the highest possible price ASAP
Key Details
Sold Price $815,000
Property Type Single Family Home
Sub Type Single Family Residence
Listing Status Sold
Purchase Type For Sale
Square Footage 4,058 sqft
Price per Sqft $200
Subdivision Historic Roswell
MLS Listing ID 6870836
Sold Date 07/28/21
Style Craftsman, Farmhouse
Bedrooms 5
Full Baths 3
Half Baths 1
Construction Status Resale
HOA Y/N No
Originating Board FMLS API
Year Built 1850
Annual Tax Amount $3,835
Tax Year 2020
Lot Size 0.560 Acres
Acres 0.56
Property Description
An Authentic Urban Farmhouse! Circa 1850 & anything but cookie-cutter! Beautifully restored & central to sought-after Canton Street living. This home has a private, fenced backyard bordered by Little Gem Magnolias, Limelight & Endless Summer Hydrangeas, Gardenias & more. Outdoor enthusiasts will enjoy the super convenient proximity to the Roswell Area Park voted "Best in Roswell" in 2020. This Historic Family Home retains much of its original character...triple-hung windows, heart pine floors, four fireplaces & repurposed beams. A deep front yard & expansive front porch make al fresco dining as picturesque as the images in Southern Living. You'll love the rustic and light-filled room overlooking the backyard that could make a wonderful artist's studio or sunroom. Maybe you want a house that has room for an office? There are several spaces to choose from including the separate guest loft apartment with its own kitchen and bathroom. So many possibilities! History, architectural accents, serenity, and convenience make this home a rare find in Roswell. The property was just appraised at $965,000 by DS Murphy & Assoc.
Location
State GA
County Fulton
Area 13 - Fulton North
Lake Name None
Rooms
Bedroom Description In-Law Floorplan, Master on Main
Other Rooms None
Basement Crawl Space
Main Level Bedrooms 2
Dining Room Open Concept, Separate Dining Room
Interior
Interior Features Beamed Ceilings, Double Vanity, Entrance Foyer, High Ceilings 9 ft Main
Heating Central, Forced Air, Natural Gas
Cooling Ceiling Fan(s), Central Air
Flooring Ceramic Tile, Hardwood, Pine
Fireplaces Number 4
Fireplaces Type Gas Log
Window Features Insulated Windows
Appliance Dishwasher, Disposal, Gas Range, Gas Water Heater, Microwave, Range Hood, Refrigerator
Laundry Laundry Room, Main Level
Exterior
Exterior Feature Private Front Entry, Private Rear Entry
Parking Features Garage, Garage Door Opener, Garage Faces Front, Kitchen Level, Level Driveway
Garage Spaces 2.0
Fence Back Yard
Pool None
Community Features None
Utilities Available Cable Available
View Other
Roof Type Composition
Street Surface Asphalt
Accessibility None
Handicap Access None
Porch Front Porch, Patio
Total Parking Spaces 2
Building
Lot Description Back Yard, Front Yard, Landscaped, Level, Wooded
Story Two
Sewer Public Sewer
Water Public
Architectural Style Craftsman, Farmhouse
Level or Stories Two
New Construction No
Construction Status Resale
Schools
Elementary Schools Roswell North
Middle Schools Crabapple
High Schools Roswell
Others
Senior Community no
Restrictions false
Tax ID 12 179103700750
Special Listing Condition None
Read Less

Bought with EXP Realty, LLC.
Get More Information




