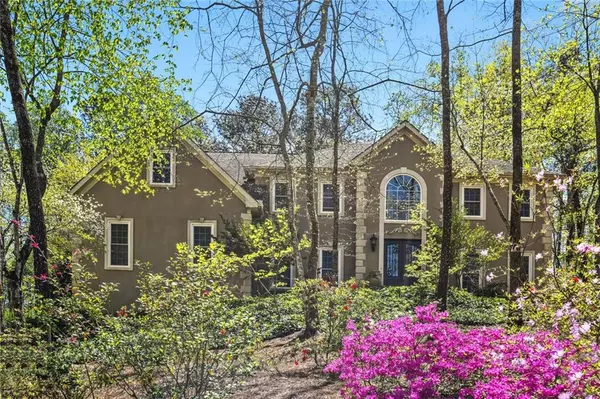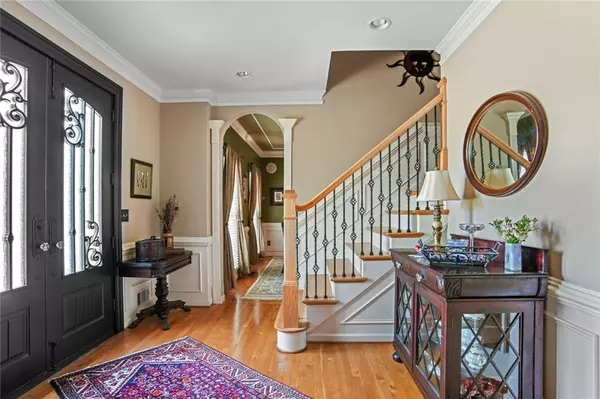For more information regarding the value of a property, please contact us for a free consultation.
715 Old Park PL Roswell, GA 30075
Want to know what your home might be worth? Contact us for a FREE valuation!

Our team is ready to help you sell your home for the highest possible price ASAP
Key Details
Sold Price $625,000
Property Type Single Family Home
Sub Type Single Family Residence
Listing Status Sold
Purchase Type For Sale
Square Footage 4,047 sqft
Price per Sqft $154
Subdivision Shallowford Park
MLS Listing ID 6865643
Sold Date 06/01/21
Style Traditional
Bedrooms 4
Full Baths 4
Construction Status Resale
HOA Fees $540
HOA Y/N No
Originating Board FMLS API
Year Built 1985
Annual Tax Amount $3,534
Tax Year 2020
Lot Size 0.890 Acres
Acres 0.89
Property Description
Step inside and treat yourself to a home you will be proud to own! A rewarding escape peacefully situated on large, private lot in sought after swim and tennis community. Award-winning schools, close to shopping, fine dining, Roswell Parks, Chattahoochee River recreational areas. Easy bike ride to historic Roswell/Canton Street and close to East Cobb. This beautiful custom home is truly one-of-a-kind. Enjoy cul-de-sac living at its best. You'll the lovely hardwood floors, multiple family spaces, exquisite moldings and detailed finishes. Impressive great room with cathedral ceiling and fireplace. Bedroom on main. Gigantic media room-perfect for those rainy days. The updated island kitchen will inspire your inner chef. An oversized master retreat to envy! Two generously sized secondary bedrooms on upper level. Entertainer's delight in finished basement with two bonus rooms (or potential 5th and 6th bedrooms), full bath with steam shower, workout room. Private, fenced in paradise with garden area and hot tub- perfect for kids and pets. Too many upgrades to list them all- you will have to come see them all for yourself. Welcome Home!
Location
State GA
County Fulton
Area 13 - Fulton North
Lake Name None
Rooms
Bedroom Description In-Law Floorplan, Split Bedroom Plan
Other Rooms Workshop
Basement Daylight, Exterior Entry, Finished, Finished Bath, Full, Interior Entry
Main Level Bedrooms 1
Dining Room Other
Interior
Interior Features Bookcases, Cathedral Ceiling(s), Disappearing Attic Stairs, Entrance Foyer, High Ceilings 9 ft Main, High Speed Internet, His and Hers Closets, Low Flow Plumbing Fixtures, Smart Home, Tray Ceiling(s), Walk-In Closet(s)
Heating Forced Air, Natural Gas, Zoned
Cooling Central Air, Zoned
Flooring Carpet, Ceramic Tile, Hardwood
Fireplaces Number 1
Fireplaces Type Gas Log, Gas Starter
Window Features Insulated Windows
Appliance Dishwasher, Disposal, Double Oven, Gas Range, Gas Water Heater, Microwave, Refrigerator, Self Cleaning Oven
Laundry Laundry Room
Exterior
Exterior Feature Garden, Private Front Entry, Private Rear Entry, Private Yard
Parking Features Attached, Garage
Garage Spaces 2.0
Fence Back Yard, Fenced
Pool None
Community Features Homeowners Assoc, Pool, Tennis Court(s)
Utilities Available Cable Available, Electricity Available, Natural Gas Available, Phone Available, Sewer Available, Water Available
Waterfront Description None
View Other
Roof Type Composition
Street Surface Paved
Accessibility None
Handicap Access None
Porch Patio
Total Parking Spaces 2
Building
Lot Description Back Yard, Cul-De-Sac, Front Yard, Landscaped, Private, Wooded
Story Two
Sewer Public Sewer
Water Public
Architectural Style Traditional
Level or Stories Two
Structure Type Stucco
New Construction No
Construction Status Resale
Schools
Elementary Schools Mountain Park - Fulton
Middle Schools Crabapple
High Schools Roswell
Others
Senior Community no
Restrictions false
Tax ID 12 149401750336
Ownership Fee Simple
Financing no
Special Listing Condition None
Read Less

Bought with Harry Norman Realtors
Get More Information




