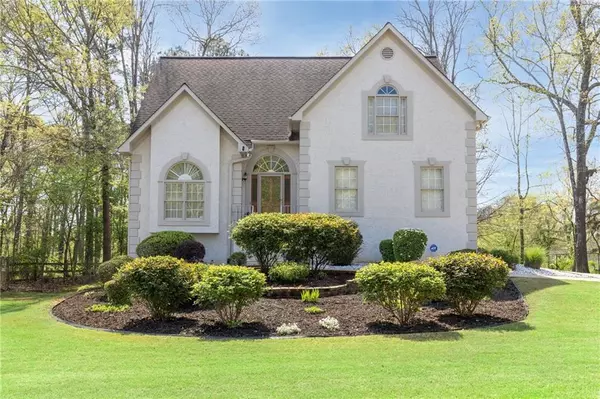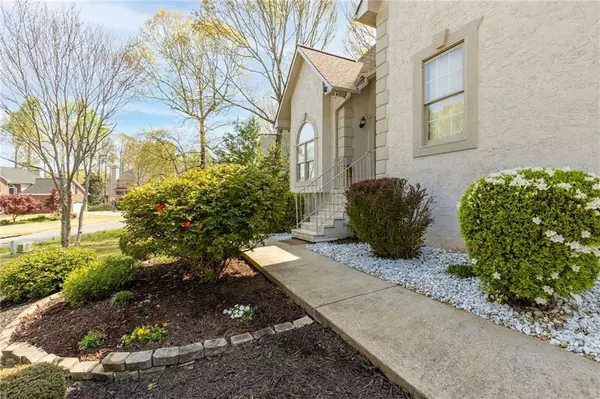For more information regarding the value of a property, please contact us for a free consultation.
1185 Trenton CT SW Mableton, GA 30126
Want to know what your home might be worth? Contact us for a FREE valuation!

Our team is ready to help you sell your home for the highest possible price ASAP
Key Details
Sold Price $401,000
Property Type Single Family Home
Sub Type Single Family Residence
Listing Status Sold
Purchase Type For Sale
Square Footage 3,025 sqft
Price per Sqft $132
Subdivision Glore Estates
MLS Listing ID 6866330
Sold Date 06/02/21
Style Craftsman
Bedrooms 4
Full Baths 3
Half Baths 1
Construction Status Resale
HOA Y/N No
Originating Board FMLS API
Year Built 1994
Annual Tax Amount $818
Tax Year 2020
Lot Size 0.554 Acres
Acres 0.554
Property Description
This is one of my favorite communities in Mableton, Oh So Close to everything! This Gorgeous 4 bedroom, 3.5 bathroom home is minutes from the Silver Comet Trail, close to shopping & the Mable House amphitheater! This home has it all with lots of windows providing natural lighting, new granite countertops in the bathrooms and kitchen, and a large basement. The kitchen has been updated with new stainless steel KitchenAid appliances and new granite! The master bedroom on the main level features a newly renovated bathroom with upgraded frameless shower door, new sinks & fixtures and a walk in closet! Upstairs there are 3 large bedrooms, 1.5 bathrooms jack & jill style, and a loft space! The basement has been partially finished perfect for a family room and there's an additional room which could be converted to another bedroom or is perfect for an office! The unfinished portion is studded for a bathroom ready to make your own. Outside there is plenty of entertaining space with a nice deck and plenty of shade from mature landscaping. You do not want to miss this one! Schedule a showing today!
Location
State GA
County Cobb
Area 72 - Cobb-West
Lake Name None
Rooms
Bedroom Description Master on Main, Sitting Room, Split Bedroom Plan
Other Rooms Other
Basement Bath/Stubbed, Exterior Entry, Finished, Full, Interior Entry
Main Level Bedrooms 1
Dining Room Open Concept, Seats 12+
Interior
Interior Features Bookcases, Cathedral Ceiling(s), Disappearing Attic Stairs, Double Vanity, Entrance Foyer, Entrance Foyer 2 Story, High Ceilings 10 ft Main, High Speed Internet, Permanent Attic Stairs, Tray Ceiling(s), Walk-In Closet(s)
Heating Central, Natural Gas
Cooling Ceiling Fan(s), Central Air
Flooring Carpet, Hardwood
Fireplaces Type Great Room
Window Features Insulated Windows
Appliance Dishwasher, Disposal, Gas Cooktop, Gas Range, Microwave, Self Cleaning Oven
Laundry Laundry Room, Main Level
Exterior
Exterior Feature Courtyard, Garden, Private Front Entry, Private Rear Entry, Private Yard
Parking Features Attached, Driveway, Kitchen Level, Level Driveway
Fence None
Pool None
Community Features Near Schools, Near Shopping, Near Trails/Greenway, Park
Utilities Available Cable Available, Electricity Available, Natural Gas Available, Phone Available, Sewer Available, Underground Utilities, Water Available
Waterfront Description None
View Other
Roof Type Composition
Street Surface Concrete
Accessibility None
Handicap Access None
Porch Deck, Patio
Building
Lot Description Front Yard, Landscaped, Level, Private
Story Two
Sewer Public Sewer
Water Public
Architectural Style Craftsman
Level or Stories Two
Structure Type Stucco
New Construction No
Construction Status Resale
Schools
Elementary Schools Sanders
Middle Schools Floyd
High Schools South Cobb
Others
Senior Community no
Restrictions false
Tax ID 19107500250
Ownership Fee Simple
Financing no
Special Listing Condition None
Read Less

Bought with Keller Knapp, Inc.
Get More Information




