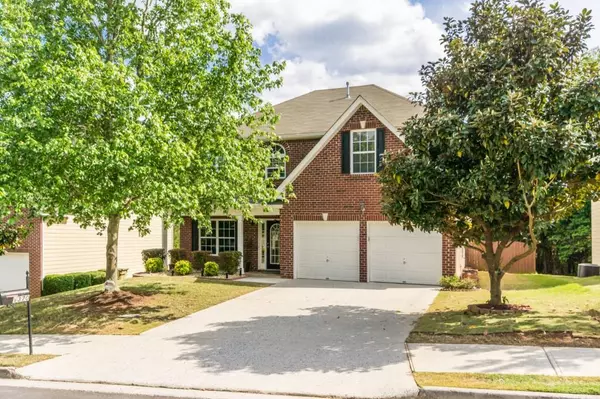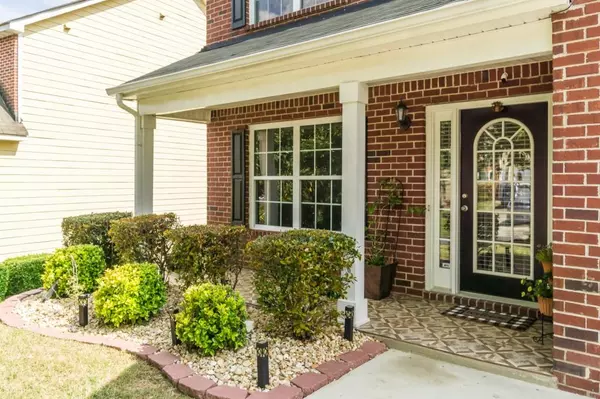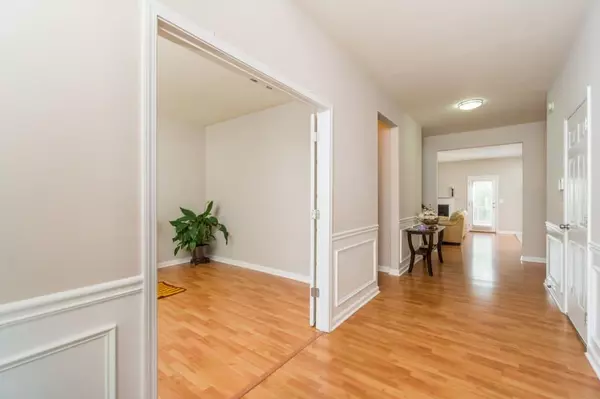For more information regarding the value of a property, please contact us for a free consultation.
1370 Grey Rock WAY Suwanee, GA 30024
Want to know what your home might be worth? Contact us for a FREE valuation!

Our team is ready to help you sell your home for the highest possible price ASAP
Key Details
Sold Price $441,500
Property Type Single Family Home
Sub Type Single Family Residence
Listing Status Sold
Purchase Type For Sale
Square Footage 3,100 sqft
Price per Sqft $142
Subdivision Riverbrooke
MLS Listing ID 6876373
Sold Date 06/04/21
Style Traditional
Bedrooms 4
Full Baths 2
Half Baths 1
Construction Status Updated/Remodeled
HOA Fees $600
HOA Y/N Yes
Originating Board FMLS API
Year Built 2006
Annual Tax Amount $3,330
Tax Year 2020
Lot Size 9,583 Sqft
Acres 0.22
Property Description
1370 Grey Rock Way - Welcome to this meticulously maintained home in Riverbrooke, Suwanee with low taxes and excellent Forsyth county schools! Your family will love living in this freshly painted house with an open floor plan. Relax in the bright and spacious living room or host your friends for dinner in the large dining room with an adjacent kitchen that is beautifully updated with wooden cabinets, stainless steel appliances and solid recycled glass countertops. The beautiful sunroom, deck and side patio constructed in 2015 adds more space to the open floor plan. Gather with friends on the large deck which overlooks a beautiful, fenced backyard with plants and hardscaping. At the end of the day, relax in an oversized master bedroom with a living space on one side and an easily accessible attic storage space tucked away. The owner's en-suite bathroom and beautifully organized closet will provide you with ample space for everything you need. Three additional bedrooms are upstairs along with a conveniently located laundry room. New HVAC and Hot water heater! Prime location on a cul-de-sac street and walking distance to Windermere Park.
Location
State GA
County Forsyth
Area 221 - Forsyth County
Lake Name None
Rooms
Bedroom Description Oversized Master, Sitting Room
Other Rooms Shed(s)
Basement None
Dining Room Seats 12+, Separate Dining Room
Interior
Interior Features High Ceilings 9 ft Main, High Ceilings 9 ft Upper, High Speed Internet, Walk-In Closet(s)
Heating Electric, Forced Air
Cooling Ceiling Fan(s), Central Air
Flooring Carpet, Ceramic Tile, Hardwood
Fireplaces Number 1
Fireplaces Type Gas Starter, Keeping Room
Window Features Insulated Windows
Appliance Dishwasher, Disposal, Gas Oven, Gas Range, Gas Water Heater, Microwave, Range Hood, Self Cleaning Oven
Laundry Laundry Room, Upper Level
Exterior
Exterior Feature Garden, Private Front Entry, Private Yard
Parking Features Garage, Garage Door Opener, Garage Faces Front
Garage Spaces 2.0
Fence Back Yard, Fenced, Wood
Pool None
Community Features Homeowners Assoc, Sidewalks, Street Lights, Swim Team
Utilities Available Cable Available, Electricity Available, Natural Gas Available, Phone Available, Sewer Available, Water Available
Waterfront Description None
View Other
Roof Type Composition
Street Surface Asphalt
Accessibility None
Handicap Access None
Porch Deck, Front Porch, Patio
Total Parking Spaces 2
Building
Lot Description Back Yard, Cul-De-Sac, Landscaped, Level, Private
Story Two
Sewer Public Sewer
Water Public
Architectural Style Traditional
Level or Stories Two
Structure Type Brick Front, Cement Siding
New Construction No
Construction Status Updated/Remodeled
Schools
Elementary Schools Settles Bridge
Middle Schools Riverwatch
High Schools Lambert
Others
HOA Fee Include Maintenance Grounds, Swim/Tennis
Senior Community no
Restrictions false
Tax ID 178 684
Ownership Fee Simple
Financing no
Special Listing Condition None
Read Less

Bought with Atlanta Realty Global, LLC.
Get More Information




