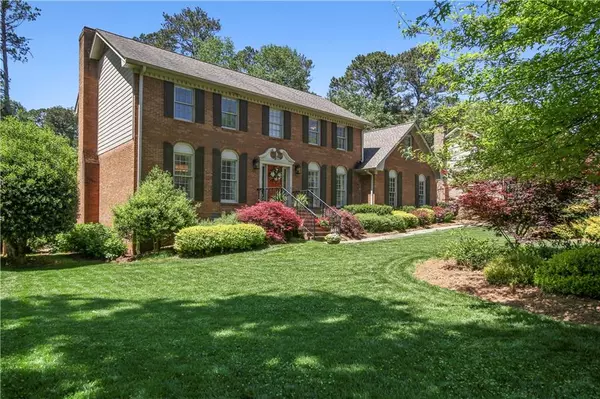For more information regarding the value of a property, please contact us for a free consultation.
811 Montego WAY SW Lilburn, GA 30047
Want to know what your home might be worth? Contact us for a FREE valuation!

Our team is ready to help you sell your home for the highest possible price ASAP
Key Details
Sold Price $500,000
Property Type Single Family Home
Sub Type Single Family Residence
Listing Status Sold
Purchase Type For Sale
Square Footage 3,680 sqft
Price per Sqft $135
Subdivision Cedar Creek
MLS Listing ID 6871963
Sold Date 06/09/21
Style Traditional
Bedrooms 4
Full Baths 2
Half Baths 1
Construction Status Resale
HOA Fees $50
HOA Y/N Yes
Year Built 1977
Annual Tax Amount $3,492
Tax Year 2020
Lot Size 0.460 Acres
Acres 0.46
Property Description
Located in the popular Cedar Creek neighborhood and zoned for Parkview District schools, this Traditional 4-sided brick home is an entertainer's dream with a wonderful flow to the space. The oversized gourmet kitchen (with its own dedicated AC unit) is the heart of the home, with Custom Cabinets and tons of storage, Carrera Marble Countertops and Backsplash on the main counters, Quartz on the Island with Prep Sink, 48" Commercial Gas Range with Dual Ovens, 2 Dishwashers, Hidden Microwave Cabinet, Stainless Steel Farm Sink, Plumbed Commercial Coffee Station, Pantry, In-Ceiling Speakers & Breakfast nook. The kitchen opens to the Fireside Family Room and Dining Room, where you will enjoy views out to the lush, level backyard with a ready-to-go garden bed for your summer fruits and veggies! The expansive Screened Back Porch is perfect for get-togethers or quiet al fresco meals at home, with a perfect place to grill on the uncovered portion of the deck, with a gas line already installed. The upper floor holds 4 bedrooms, including an oversized Owner's Suite featuring a walk-in closet and dual vanities in the en-suite bath. The walk-out Basement is partially finished, with the finished room treated with sound-proofing. The unfinished portion provides generous storage or can be finished out with your personal touches.
Location
State GA
County Gwinnett
Lake Name None
Rooms
Bedroom Description Oversized Master
Other Rooms None
Basement Daylight, Exterior Entry, Finished, Full, Partial, Unfinished
Dining Room Open Concept, Separate Dining Room
Interior
Interior Features Bookcases, Entrance Foyer, Walk-In Closet(s)
Heating Central
Cooling Central Air
Flooring Carpet, Hardwood
Fireplaces Number 1
Fireplaces Type Family Room, Masonry
Window Features None
Appliance Dishwasher, Gas Oven
Laundry Laundry Room, Upper Level
Exterior
Exterior Feature Private Rear Entry, Private Yard, Other
Parking Features Garage, Garage Faces Side, Kitchen Level
Garage Spaces 2.0
Fence Back Yard
Pool In Ground
Community Features Homeowners Assoc, Near Schools, Near Shopping, Near Trails/Greenway, Pool, Swim Team, Tennis Court(s)
Utilities Available Cable Available, Electricity Available, Natural Gas Available, Phone Available, Water Available
Waterfront Description None
View Other
Roof Type Composition
Street Surface Asphalt
Accessibility None
Handicap Access None
Porch Deck, Enclosed, Rear Porch, Screened
Total Parking Spaces 2
Private Pool false
Building
Lot Description Back Yard, Front Yard, Landscaped, Level
Story Two
Foundation Brick/Mortar
Sewer Septic Tank
Water Public
Architectural Style Traditional
Level or Stories Two
Structure Type Brick 4 Sides
New Construction No
Construction Status Resale
Schools
Elementary Schools Camp Creek
Middle Schools Trickum
High Schools Parkview
Others
HOA Fee Include Maintenance Grounds
Senior Community no
Restrictions false
Tax ID R6102 185
Special Listing Condition None
Read Less

Bought with Keller Williams Realty Atlanta Partners
Get More Information




