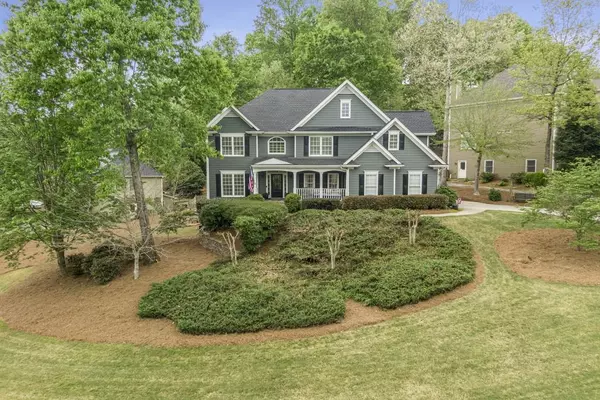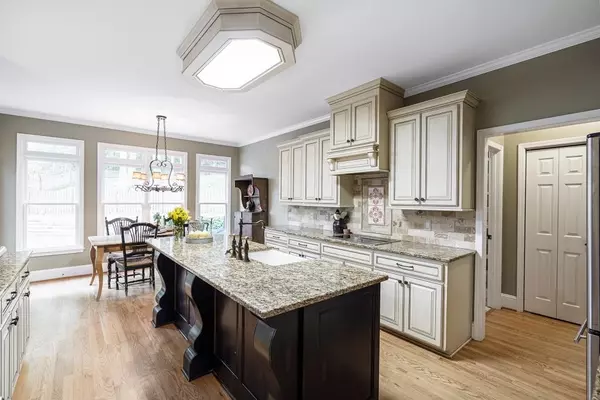For more information regarding the value of a property, please contact us for a free consultation.
4015 Three Chimneys LN Cumming, GA 30041
Want to know what your home might be worth? Contact us for a FREE valuation!

Our team is ready to help you sell your home for the highest possible price ASAP
Key Details
Sold Price $605,000
Property Type Single Family Home
Sub Type Single Family Residence
Listing Status Sold
Purchase Type For Sale
Square Footage 4,216 sqft
Price per Sqft $143
Subdivision Three Chimneys Farm
MLS Listing ID 6875258
Sold Date 06/03/21
Style Other
Bedrooms 6
Full Baths 5
Construction Status Resale
HOA Y/N No
Originating Board FMLS API
Year Built 1999
Annual Tax Amount $4,447
Tax Year 2020
Lot Size 0.350 Acres
Acres 0.35
Property Description
Look no more than to this southern charmer located in Three Chimneys Farm in Forsyth County. Quick access to GA 400, shopping, dining and entertainment with some of the best schools in the state! This rocking chair front porch home will wow you the moment you enter. Filled with natural light, high ceilings and character throughout! The traditional floor plan features a formal dining and formal living which would make for a perfect main level home office. The upgraded kitchen is open to the living room making for the perfect entertaining lay out. Off the kitchen, step outside to the newly refinished deck and private backyard. On the main level is also a guest suite with full bath. Upstairs you will find the oversized master suite with large bathroom and closet. Three additional secondary bedrooms upstairs as well. The basement is fully finished with tons of entertaining space, bedroom with full bath and large additional room as well. Outside of the basement door, you will find a second outdoor entertaining space... perfect for a fire pit! Brand new HVAC units, brand new hot water heater and too many upgrades to list! This property will not last long!!
Location
State GA
County Forsyth
Area 221 - Forsyth County
Lake Name None
Rooms
Bedroom Description In-Law Floorplan, Oversized Master
Other Rooms None
Basement Bath/Stubbed, Daylight, Exterior Entry, Finished, Finished Bath, Interior Entry
Main Level Bedrooms 1
Dining Room Separate Dining Room
Interior
Interior Features High Ceilings 9 ft Upper, High Ceilings 10 ft Main
Heating Forced Air
Cooling Ceiling Fan(s)
Flooring Carpet, Hardwood
Fireplaces Number 1
Fireplaces Type Gas Starter
Window Features None
Appliance Dishwasher, Disposal, Electric Water Heater, Gas Cooktop, Self Cleaning Oven
Laundry Laundry Room, Mud Room
Exterior
Exterior Feature Other
Parking Features Attached, Garage, Garage Faces Side, Kitchen Level
Garage Spaces 2.0
Fence None
Pool None
Community Features None
Utilities Available Other
Waterfront Description None
View Other
Roof Type Composition
Street Surface Asphalt
Accessibility None
Handicap Access None
Porch Deck, Side Porch
Total Parking Spaces 2
Building
Lot Description Back Yard, Landscaped, Sloped
Story Three Or More
Sewer Public Sewer
Water Public
Architectural Style Other
Level or Stories Three Or More
Structure Type Cement Siding
New Construction No
Construction Status Resale
Schools
Elementary Schools Sharon - Forsyth
Middle Schools South Forsyth
High Schools South Forsyth
Others
HOA Fee Include Swim/Tennis
Senior Community no
Restrictions false
Tax ID 157 173
Ownership Fee Simple
Financing no
Special Listing Condition None
Read Less

Bought with Maximum One Executive Realtors
Get More Information




