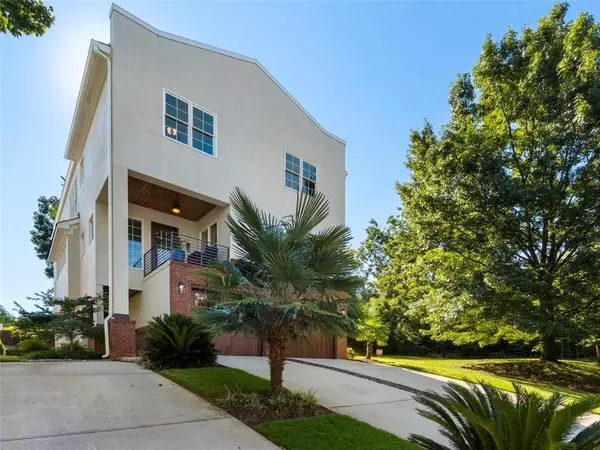For more information regarding the value of a property, please contact us for a free consultation.
1263 NW Atlantic DR NW Atlanta, GA 30318
Want to know what your home might be worth? Contact us for a FREE valuation!

Our team is ready to help you sell your home for the highest possible price ASAP
Key Details
Sold Price $1,000,000
Property Type Single Family Home
Sub Type Single Family Residence
Listing Status Sold
Purchase Type For Sale
Square Footage 4,218 sqft
Price per Sqft $237
Subdivision Atlantic Station
MLS Listing ID 6877699
Sold Date 07/30/21
Style Contemporary/Modern
Bedrooms 3
Full Baths 3
Half Baths 1
Construction Status Resale
HOA Y/N No
Originating Board FMLS API
Year Built 2007
Annual Tax Amount $13,000
Tax Year 2020
Lot Size 6,250 Sqft
Acres 0.1435
Property Description
Sleek Contemporary style 4 level home ideal for entertaining inside & out. 3 drivers ways, 2 car garage, beautiful landscaping w/ tropical palm trees, and irrigation system leads into a entertainers backyard haven complete w/ sitting areas and hot tub. There is an abundance of natural light w/ large windows thru-out, the newly renovated kitchen opens to the dining room and family room w/views of the well manicured backyard and jacuzzi. 2 gas fireplaces, one in the living room and the other in master bedroom.Patios off EACH and EVERY level including the master bedroom. Gorgeous newly installed sustainable grey modern flooring, newly renovated chef’s kitchen w/ marble counter-tops, large island, stainless steel gas appliances, ice maker, wine refrigerators and double ovens. Upper level hosts 3 bedrooms and office area w/ oversized master bedroom and bathroom which features a custom dream closet build out. The 4th level features a secondary office area, and leads out the oversized rooftop deck @ 1200 SQ FT allows for experiencing magnificent sunsets and skyline views of the city. It features a pergola, bar, lounge and dining area, natural gas ready for bbq, a half bath and kitchenette w/ granite countertops, and tile flooring throughout. The house is also elevator ready with the elevator shaft built and ready for installation. Your “in the heart of the city” dream home awaits. Very easy access to the 75/85 , which quickly leads to the 285 and 400. A brisk walk to Piedmont Park and the Beltline. A stone's throw away from all the restaurants, entertainment, and shopping of Atlantic Station, which was just recently purchased by the group that created Ponce City Market, and Atlantic Station has just experienced a complete expansion and renovation.
Location
State GA
County Fulton
Area 22 - Atlanta North
Lake Name None
Rooms
Bedroom Description Oversized Master, Split Bedroom Plan, Other
Other Rooms None
Basement None
Dining Room Open Concept, Separate Dining Room
Interior
Interior Features Double Vanity, Elevator, Entrance Foyer, High Ceilings 10 ft Lower, High Ceilings 10 ft Main, High Ceilings 10 ft Upper, High Speed Internet, Smart Home, Walk-In Closet(s), Wet Bar, Other
Heating Forced Air, Natural Gas
Cooling Central Air
Flooring Sustainable, Other
Fireplaces Number 2
Fireplaces Type Gas Starter, Glass Doors, Living Room, Master Bedroom
Window Features Insulated Windows, Storm Window(s)
Appliance Dishwasher, Disposal, Double Oven, Dryer, Electric Oven, Gas Cooktop, Gas Range, Microwave, Range Hood, Refrigerator, Tankless Water Heater, Washer
Laundry Laundry Room, Upper Level, Other
Exterior
Exterior Feature Balcony, Private Front Entry, Private Rear Entry, Private Yard
Garage Attached, Driveway, Garage, Garage Door Opener, Garage Faces Front
Garage Spaces 2.0
Fence Back Yard, Fenced, Privacy, Wood
Pool None
Community Features Dog Park, Near Beltline, Near Marta, Near Schools, Near Shopping, Park, Playground, Restaurant
Utilities Available Cable Available, Electricity Available, Natural Gas Available, Phone Available, Sewer Available, Water Available
Waterfront Description None
View City
Roof Type Ridge Vents, Other
Street Surface Concrete
Accessibility Accessible Approach with Ramp, Accessible Elevator Installed
Handicap Access Accessible Approach with Ramp, Accessible Elevator Installed
Porch Covered, Deck, Patio, Rooftop
Total Parking Spaces 3
Building
Lot Description Landscaped, Private, Other
Story Three Or More
Sewer Public Sewer
Water Public
Architectural Style Contemporary/Modern
Level or Stories Three Or More
Structure Type Brick Front, Stucco, Other
New Construction No
Construction Status Resale
Schools
Elementary Schools Centennial Place
Middle Schools David T Howard
High Schools Midtown
Others
Senior Community no
Restrictions false
Tax ID 17 010800050182
Special Listing Condition None
Read Less

Bought with Exit Realty Quality Solutions, LLC
Get More Information




