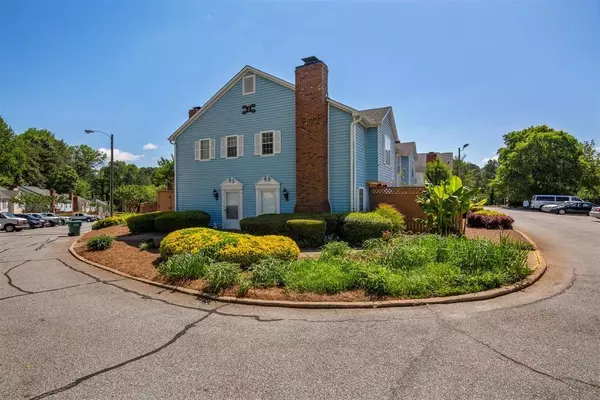For more information regarding the value of a property, please contact us for a free consultation.
5576 Clover Rise LN Norcross, GA 30093
Want to know what your home might be worth? Contact us for a FREE valuation!

Our team is ready to help you sell your home for the highest possible price ASAP
Key Details
Sold Price $155,000
Property Type Condo
Sub Type Condominium
Listing Status Sold
Purchase Type For Sale
Square Footage 1,104 sqft
Price per Sqft $140
Subdivision Clover Rise
MLS Listing ID 6882372
Sold Date 06/10/21
Style Townhouse
Bedrooms 2
Full Baths 2
Half Baths 1
Construction Status Resale
HOA Fees $230
HOA Y/N Yes
Originating Board FMLS API
Year Built 1984
Annual Tax Amount $1,075
Tax Year 2019
Lot Size 435 Sqft
Acres 0.01
Property Description
WELCOME to this meticulously maintained and updated 2 story condo with a step less entry located close to shopping and Spaghetti Junction! This light filled 2 bedroom 2 ½ bath unit has been freshly painted with new carpeting on the upper level. Main floor boasts a spacious living room & dining room area with a white brick gas log fireplace! The renovated white kitchen has granite counters and all appliances, including the fridge, stay! Double pantry closet and lovely ½ bath are located off the kitchen. Laundry room provides tons of storage with custom drawers and cabinets. (washer and dryer stay!) Upper floor has 2 spacious bedrooms both with updated en suite baths! Custom lighting and dimmers throughout. Spacious enclosed patio is a perfect little oasis to relax and even grow a little garden! Monthly HOA dues includes water, sewer, pool, common area maintenance as well as exterior and roof maintenance! Unit comes with 2 parking spaces. Investors welcome! Complex does NOT qualify for FHA.
Location
State GA
County Gwinnett
Area 64 - Gwinnett County
Lake Name None
Rooms
Bedroom Description Other
Other Rooms None
Basement None
Dining Room None
Interior
Interior Features Walk-In Closet(s)
Heating Central, Forced Air
Cooling Ceiling Fan(s), Central Air
Flooring Carpet
Fireplaces Number 1
Fireplaces Type Family Room, Factory Built, Gas Log, Great Room
Window Features None
Appliance Dishwasher, Dryer, Disposal, Electric Range, Refrigerator, Range Hood, Washer
Laundry Common Area, Laundry Room, Main Level
Exterior
Exterior Feature Other, Private Yard
Parking Features Parking Lot
Fence Back Yard, Fenced, Privacy
Pool None
Community Features Homeowners Assoc, Pool
Utilities Available Cable Available, Electricity Available, Natural Gas Available, Phone Available, Sewer Available, Water Available
Waterfront Description None
View Other
Roof Type Composition
Street Surface None
Accessibility None
Handicap Access None
Porch Patio
Total Parking Spaces 2
Building
Lot Description Level, Landscaped, Private
Story Two
Sewer Public Sewer
Water Public
Architectural Style Townhouse
Level or Stories Two
Structure Type Other
New Construction No
Construction Status Resale
Schools
Elementary Schools Lilburn
Middle Schools Berkmar
High Schools Berkmar
Others
HOA Fee Include Insurance, Maintenance Structure, Maintenance Grounds, Sewer, Swim/Tennis, Termite, Water
Senior Community no
Restrictions false
Tax ID R6171A008
Ownership Condominium
Financing no
Special Listing Condition None
Read Less

Bought with Virtual Properties Realty.com
Get More Information




