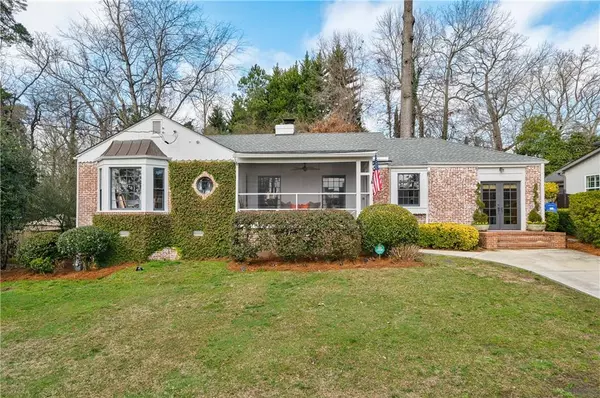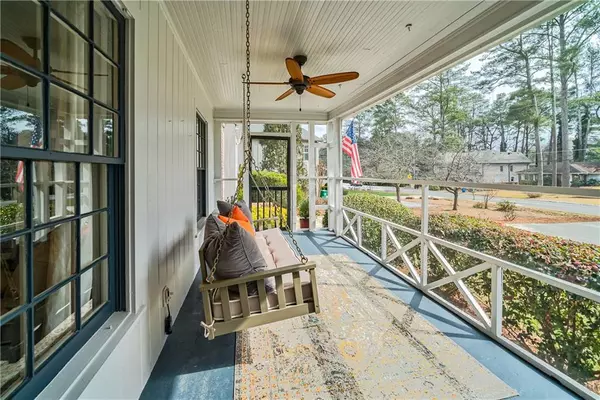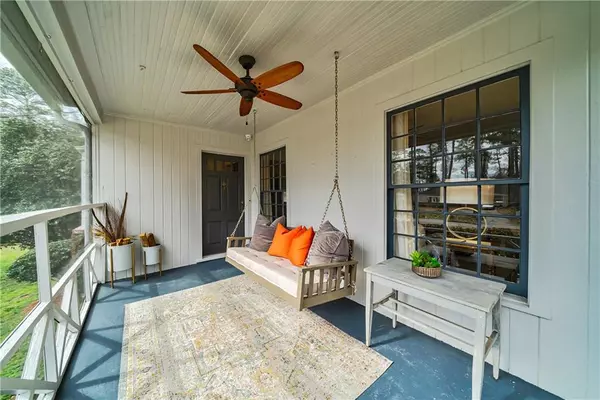For more information regarding the value of a property, please contact us for a free consultation.
1280 Lavista Road NE Atlanta, GA 30324
Want to know what your home might be worth? Contact us for a FREE valuation!

Our team is ready to help you sell your home for the highest possible price ASAP
Key Details
Sold Price $556,900
Property Type Single Family Home
Sub Type Single Family Residence
Listing Status Sold
Purchase Type For Sale
Square Footage 1,872 sqft
Price per Sqft $297
Subdivision Lavista Park
MLS Listing ID 6882140
Sold Date 07/30/21
Style Ranch, Traditional
Bedrooms 3
Full Baths 2
Construction Status Resale
HOA Y/N No
Originating Board FMLS API
Year Built 1948
Annual Tax Amount $4,670
Tax Year 2020
Lot Size 0.300 Acres
Acres 0.3
Property Description
Gorgeous ranch home in hot Lavista Park/Brookhaven with turnaround parking pad and ample parking. Newly renovated kitchen includes quartz marble-style countertops with custom white cabinets and stainless steel appliances. Master with renovated ensuite bath, two secondary bedrooms share a designer renovated bathroom with tub. Large formal front living room with fireplace, separate den and formal dining room. Walkout back yard features a stone waterfall, firepit and grilling area. Awesome front porch! House sits back on the lot yet close to so much! This beautifully renovated ranch is conveniently located near shopping, restaurants and quick access to Emory, Midtown, CDC, Buckhead & more.
Location
State GA
County Dekalb
Area 52 - Dekalb-West
Lake Name None
Rooms
Bedroom Description Master on Main
Other Rooms None
Basement Exterior Entry, Partial
Main Level Bedrooms 3
Dining Room Separate Dining Room
Interior
Interior Features Bookcases
Heating Central, Natural Gas
Cooling Central Air
Flooring Hardwood
Fireplaces Number 1
Fireplaces Type Family Room
Window Features Skylight(s)
Appliance Dishwasher, Disposal, Gas Range, Refrigerator
Laundry In Kitchen
Exterior
Exterior Feature Storage
Garage Parking Pad
Fence Wood
Pool None
Community Features Near Marta, Near Shopping, Sidewalks
Utilities Available Electricity Available, Natural Gas Available
View Other
Roof Type Copper, Shingle
Street Surface Asphalt
Accessibility None
Handicap Access None
Porch Covered, Front Porch, Screened
Building
Lot Description Back Yard, Landscaped, Private
Story One
Sewer Public Sewer
Water Public
Architectural Style Ranch, Traditional
Level or Stories One
Structure Type Brick Front
New Construction No
Construction Status Resale
Schools
Elementary Schools Briar Vista
Middle Schools Druid Hills
High Schools Druid Hills
Others
Senior Community no
Restrictions false
Tax ID 18 108 01 003
Special Listing Condition None
Read Less

Bought with PalmerHouse Properties
Get More Information




