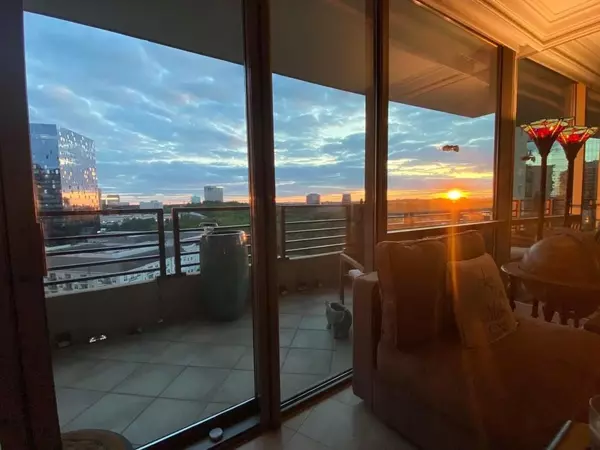For more information regarding the value of a property, please contact us for a free consultation.
700 Park Regency PL NE #1706 Atlanta, GA 30326
Want to know what your home might be worth? Contact us for a FREE valuation!

Our team is ready to help you sell your home for the highest possible price ASAP
Key Details
Sold Price $510,000
Property Type Condo
Sub Type Condominium
Listing Status Sold
Purchase Type For Sale
Square Footage 1,667 sqft
Price per Sqft $305
Subdivision Park Regency
MLS Listing ID 6880196
Sold Date 08/13/21
Style High Rise (6 or more stories)
Bedrooms 2
Full Baths 2
Half Baths 1
Construction Status Resale
HOA Fees $962
HOA Y/N No
Originating Board FMLS API
Year Built 2001
Annual Tax Amount $7,439
Tax Year 2020
Lot Size 1,655 Sqft
Acres 0.038
Property Description
Corner unit with incredible sunset views! Great "open concept" floor plan is perfect for the entertainer. Kitchen looks out into the great room where your guests can enjoy a meal at the dining table or relax in the living area. The entire room is walled with floor to ceiling windows which open out to a spacious balcony making the room feel even larger. Split floor plan offers a private guest room with en suite bath while the master retains its privacy on the opposite corner with large walk-in closet and sitting room with custom barn doors. Electric shades in living and master, storage room and 2 deeded parking spaces. Fabulous amenity package includes pool, hot tub, rooftop terrace, wine cellar, storage unit, valet, concierge, club room, fitness center, dog park, walkability to shops, dining and more.
Location
State GA
County Fulton
Area 21 - Atlanta North
Lake Name None
Rooms
Bedroom Description Master on Main
Other Rooms None
Basement None
Main Level Bedrooms 2
Dining Room Great Room
Interior
Interior Features Entrance Foyer, High Ceilings 9 ft Main, High Speed Internet, Low Flow Plumbing Fixtures, Walk-In Closet(s)
Heating Heat Pump
Cooling Heat Pump
Flooring Ceramic Tile, Hardwood
Fireplaces Type None
Window Features Insulated Windows
Appliance Dishwasher, Disposal, Dryer, Electric Cooktop, Electric Oven, Microwave, Range Hood, Refrigerator, Self Cleaning Oven, Washer
Laundry In Bathroom
Exterior
Exterior Feature Balcony, Storage
Garage Deeded, Drive Under Main Level
Fence None
Pool In Ground
Community Features Catering Kitchen, Clubhouse, Concierge, Dog Park, Fitness Center, Gated, Guest Suite, Homeowners Assoc, Pool, Wine Storage
Utilities Available Cable Available, Electricity Available, Phone Available, Sewer Available, Water Available
Waterfront Description None
View City, Mountain(s)
Roof Type Other
Street Surface Paved
Accessibility None
Handicap Access None
Porch None
Private Pool false
Building
Lot Description Level
Story One
Sewer Public Sewer
Water Public
Architectural Style High Rise (6 or more stories)
Level or Stories One
Structure Type Other
New Construction No
Construction Status Resale
Schools
Elementary Schools Sara Rawson Smith
Middle Schools Willis A. Sutton
High Schools North Atlanta
Others
HOA Fee Include Cable TV, Door person, Maintenance Structure, Maintenance Grounds, Security, Sewer, Swim/Tennis, Trash, Water
Senior Community no
Restrictions true
Tax ID 17 0044 LL2066
Ownership Condominium
Financing no
Special Listing Condition None
Read Less

Bought with RE/MAX Around Atlanta Realty
Get More Information




