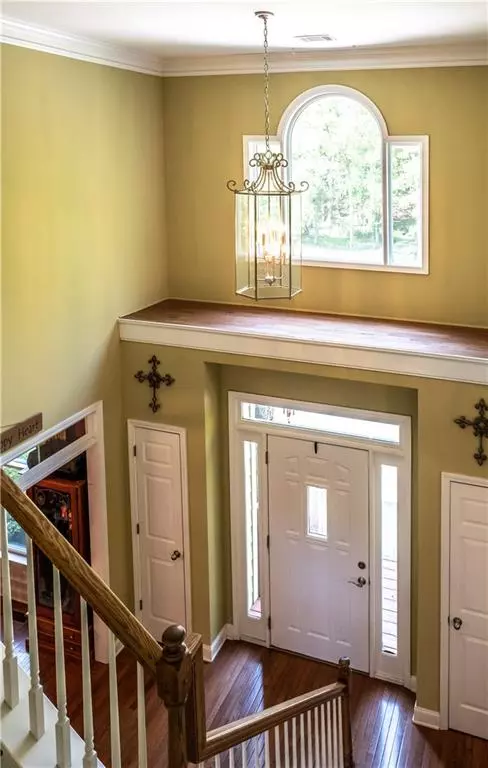For more information regarding the value of a property, please contact us for a free consultation.
5700 Post RD Winston, GA 30187
Want to know what your home might be worth? Contact us for a FREE valuation!

Our team is ready to help you sell your home for the highest possible price ASAP
Key Details
Sold Price $510,000
Property Type Single Family Home
Sub Type Single Family Residence
Listing Status Sold
Purchase Type For Sale
Square Footage 2,239 sqft
Price per Sqft $227
MLS Listing ID 6864846
Sold Date 08/16/21
Style Traditional
Bedrooms 3
Full Baths 2
Half Baths 1
Construction Status Resale
HOA Y/N No
Originating Board FMLS API
Year Built 2004
Annual Tax Amount $4,240
Tax Year 2020
Lot Size 15.890 Acres
Acres 15.89
Property Description
15.89 ACRES OF PARADISE & a palatial 2 story 3-bedroom 2.5 bath custom home set off the road w/ partial finished full basement. A long driveway leads you through a subdivided, livestock fenced 4+ acres to privacy. Stepping in the front door there are coat closets on each side opening to a 2-story foyer. Genuine hardwood floors, extensive moldings & 9-foot ceilings are throughout main level. The kitchen features taller custom cabinets for maximum storage, solid granite countertops, GE appliances, center island, pantry & even a second built-in oven for when you need it. Breakfast area and a formal dining room make for plenty of space for family and friends to gather. The open living room has a 42” wide fireplace surrounded by decorative stone. The double attached garage is 22 x 22. There is no shortage of energy efficient windows in this home and ceiling fans everywhere. On the second level, the lavish master bedroom suite features a vaulted ceiling. The en-suite tiled bathroom has his and hers vanities and walk in closets, a large cast iron bathtub, tiled shower and private toilet. The two additional oversized bedrooms are on each side of a tiled jack and jill bathroom. The bonus room is huge but also had space allotted during construction for 2 future walk-in closets to serve as a fourth bedroom. The laundry is conveniently located adjacent to the bedrooms. All plumbing fixtures are American Standard® with Grohe® faucets & shower/tub valves. The hot water is insulated and circulated so you will never have a long wait for it. The basement is framed for 2 bedrooms with walk in closets and a full bathroom with underground plumbing rough-in, and the basement still has plenty of storage space.
Location
State GA
County Douglas
Area 91 - Douglas County
Lake Name None
Rooms
Bedroom Description Other
Other Rooms Outbuilding
Basement Bath/Stubbed, Full
Dining Room Separate Dining Room
Interior
Interior Features Walk-In Closet(s)
Heating Central, Electric
Cooling Ceiling Fan(s), Central Air
Flooring Carpet, Ceramic Tile, Hardwood
Fireplaces Number 1
Fireplaces Type Living Room
Window Features None
Appliance Dishwasher, Electric Range, Refrigerator, Other
Laundry Upper Level
Exterior
Exterior Feature Private Yard
Parking Features Attached, Garage
Garage Spaces 2.0
Fence None
Pool None
Community Features None
Utilities Available Electricity Available, Water Available
View Other
Roof Type Composition
Street Surface Asphalt
Accessibility None
Handicap Access None
Porch None
Total Parking Spaces 2
Building
Lot Description Back Yard, Private
Story Two
Sewer Septic Tank
Water Public
Architectural Style Traditional
Level or Stories Two
Structure Type Cement Siding
New Construction No
Construction Status Resale
Schools
Elementary Schools South Douglas
Middle Schools Fairplay
High Schools Alexander
Others
Senior Community no
Restrictions false
Tax ID 00110250024
Special Listing Condition None
Read Less

Bought with True North Real Estate Advisors
Get More Information




