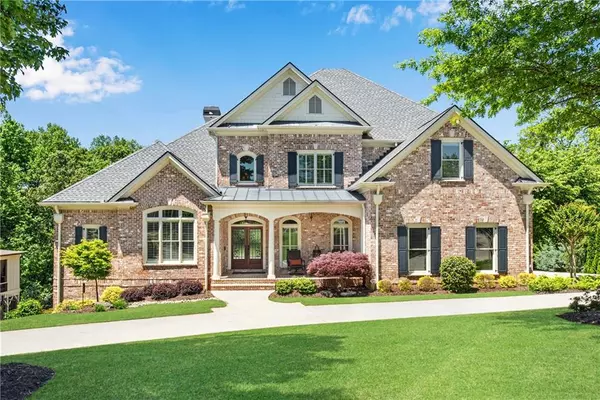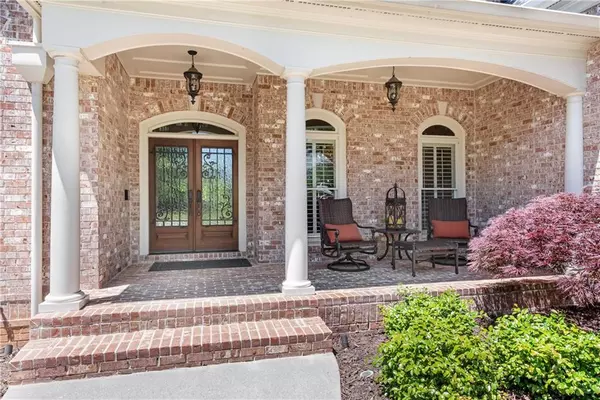For more information regarding the value of a property, please contact us for a free consultation.
3135 Wills Mill RD Cumming, GA 30041
Want to know what your home might be worth? Contact us for a FREE valuation!

Our team is ready to help you sell your home for the highest possible price ASAP
Key Details
Sold Price $1,190,000
Property Type Single Family Home
Sub Type Single Family Residence
Listing Status Sold
Purchase Type For Sale
Square Footage 7,154 sqft
Price per Sqft $166
Subdivision Creekstone Estates
MLS Listing ID 6879221
Sold Date 06/17/21
Style Traditional
Bedrooms 6
Full Baths 6
Half Baths 1
Construction Status Resale
HOA Fees $1,700
HOA Y/N Yes
Originating Board FMLS API
Year Built 2005
Annual Tax Amount $8,927
Tax Year 2020
Lot Size 0.770 Acres
Acres 0.77
Property Description
STUNNING CUSTOM HOME ON CUL-DE-SAC LOT WITH CIRCULAR DRIVEWAY & 4 CAR GARAGE! Covered front porch leads to elegant, iron trimmed doors setting the tone for the splendor of this fabulous home. 2 story foyer resplendent in rich millwork & beautiful architectural details opens to a stunning wall of windows in the family room boasting a marble fireplace & custom built-ins. CHEF'S KITCHEN offers WOLF RANGE w/POT FILLER faucet, SUB ZERO refrigerator, BEVERAGE CENTER, stainless vent hood & FARMHOUSE SINK. Enjoy family dinners in the breakfast room overlooking the yard where you will enjoy gorgeous SUNSET VIEWS! Don't miss the fireside keeping room & the banquet sized dining room w/furniture niche & unique trey ceiling. MASTER ON MAIN boasts sitting area, his/hers CUSTOM closets and bathroom with double vanities, granite counters & whirlpool tub. The study has its own full bathroom which could be another bedroom on the main floor. Mudroom has lockers, family command center & laundry room completing the main floor. OVERSIZED secondary bedrooms have en-suite bathrooms & large closets. Your guests will love the FINISHED TERRACE LEVEL with its CUSTOM PUB STYLE BAR, loads of daylight, work-out room, media room, game room, bedroom, bathroom, storage & more! PRIVATE BACK YARD is READY FOR A POOL. EXTRA WIDE DRIVEWAY offers parking for 3 or 4 additional cars - perfect for a family with teenagers. NEW ROOF - 2020 * Hardwoods Refinished - 2020 * Fresh Interior Paint * PLANTATION SHUTTERS * LANDSCAPE LIGHTING * Stubbed for Central Vacuum * 7 Zones of Music * METICULOUSLY MAINTAINED!
Location
State GA
County Forsyth
Area 221 - Forsyth County
Lake Name None
Rooms
Bedroom Description Master on Main, Oversized Master
Other Rooms None
Basement Daylight, Driveway Access, Exterior Entry, Finished, Finished Bath, Interior Entry
Main Level Bedrooms 1
Dining Room Seats 12+, Separate Dining Room
Interior
Interior Features Bookcases, Coffered Ceiling(s), Double Vanity, Entrance Foyer 2 Story, High Ceilings 9 ft Lower, High Ceilings 9 ft Upper, High Ceilings 10 ft Main, High Speed Internet, His and Hers Closets, Tray Ceiling(s), Walk-In Closet(s), Wet Bar
Heating Central, Natural Gas, Zoned
Cooling Ceiling Fan(s), Central Air, Zoned
Flooring Carpet, Ceramic Tile, Hardwood
Fireplaces Number 2
Fireplaces Type Factory Built, Family Room, Gas Starter, Keeping Room
Window Features Plantation Shutters
Appliance Dishwasher, Disposal, Double Oven, Gas Cooktop, Gas Oven, Gas Range, Gas Water Heater, Microwave, Range Hood, Refrigerator, Self Cleaning Oven
Laundry Laundry Room, Main Level
Exterior
Exterior Feature Private Rear Entry, Rear Stairs
Parking Features Attached, Garage, Garage Door Opener, Garage Faces Side, Kitchen Level
Garage Spaces 4.0
Fence Back Yard, Wrought Iron
Pool None
Community Features Clubhouse, Fitness Center, Homeowners Assoc, Playground, Pool, Sidewalks, Street Lights, Swim Team, Tennis Court(s)
Utilities Available Cable Available, Electricity Available, Natural Gas Available, Phone Available, Sewer Available, Underground Utilities, Water Available
View Other
Roof Type Composition
Street Surface Paved
Accessibility None
Handicap Access None
Porch Covered, Deck, Front Porch, Rear Porch
Total Parking Spaces 4
Building
Lot Description Back Yard, Cul-De-Sac, Landscaped, Level, Private, Wooded
Story Three Or More
Sewer Public Sewer
Water Public
Architectural Style Traditional
Level or Stories Three Or More
Structure Type Brick 4 Sides
New Construction No
Construction Status Resale
Schools
Elementary Schools Shiloh Point
Middle Schools Piney Grove
High Schools Denmark High School
Others
HOA Fee Include Swim/Tennis, Trash
Senior Community no
Restrictions false
Tax ID 087 476
Special Listing Condition None
Read Less

Bought with AllTrust Realty, Inc.
Get More Information




