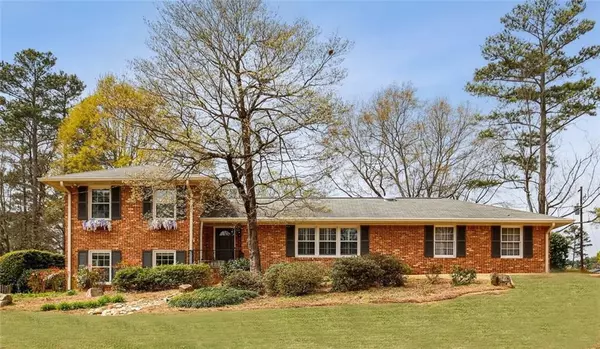For more information regarding the value of a property, please contact us for a free consultation.
5810 Garber DR Sandy Springs, GA 30328
Want to know what your home might be worth? Contact us for a FREE valuation!

Our team is ready to help you sell your home for the highest possible price ASAP
Key Details
Sold Price $555,000
Property Type Single Family Home
Sub Type Single Family Residence
Listing Status Sold
Purchase Type For Sale
Square Footage 1,864 sqft
Price per Sqft $297
Subdivision Hammond Hills
MLS Listing ID 6859591
Sold Date 05/24/21
Style Traditional
Bedrooms 4
Full Baths 2
Half Baths 1
Construction Status Resale
HOA Y/N No
Originating Board FMLS API
Year Built 1962
Annual Tax Amount $5,472
Tax Year 2020
Lot Size 0.537 Acres
Acres 0.537
Property Description
Welcome home to this Sandy Springs charmer! Recently renovated from top to bottom in all of today's popular finishes. The spacious open concept has gleaming re-finished hardwood flooring throughout the main level, perfect for easy entertaining and room for your largest gatherings. Brand new hardwood flooring has been added to the lower level to continue the seamless flow. The chef's dream kitchen is complete with a professional 48" 6-burner Thermador range, double oven, and a SubZero refrigerator. Brand new quartz countertops, backsplash, and Kraftmaid cabinets with LED lights make this space both functional and gorgeous! Bring the outdoors in with the amazing screened porch right off the kitchen, ideal for enjoying a breezy summer dinner or decompressing with a cool drink. Step out to the enormous deck just waiting for the first barbeque of the season! The huge backyard is fully fenced with plenty of space for pets, playsets, and outdoor activities. All bathrooms have been totally redone and include new marble floors, tilework, and vanities with new fixtures and LED lights. The best "Hot" Hammond Hills location, only a short walk to the community swimming pool and tennis courts. Come home to Sandy Springs, combining the convenience of a near-city lifestyle with today's sought-after neighborhood feel. Don't miss the 3D tour and 360 view of the backyard!
Location
State GA
County Fulton
Area 131 - Sandy Springs
Lake Name None
Rooms
Bedroom Description None
Other Rooms None
Basement Interior Entry
Dining Room Great Room, Open Concept
Interior
Interior Features Low Flow Plumbing Fixtures
Heating Central
Cooling Attic Fan, Ceiling Fan(s), Central Air
Flooring Hardwood
Fireplaces Number 1
Fireplaces Type Gas Log
Window Features Insulated Windows, Plantation Shutters
Appliance Dishwasher, Disposal, Double Oven, ENERGY STAR Qualified Appliances, Gas Oven, Gas Range, Gas Water Heater, Refrigerator
Laundry Main Level
Exterior
Exterior Feature Private Yard
Parking Features Garage, Garage Door Opener, Garage Faces Side, Kitchen Level, Level Driveway
Garage Spaces 2.0
Fence Back Yard, Fenced, Wood
Pool None
Community Features Clubhouse, Pool, Tennis Court(s)
Utilities Available Cable Available, Electricity Available, Natural Gas Available, Sewer Available
Waterfront Description None
View Other
Roof Type Shingle
Street Surface Asphalt
Accessibility None
Handicap Access None
Porch Covered, Deck, Rear Porch, Screened
Total Parking Spaces 2
Building
Lot Description Back Yard, Corner Lot, Landscaped
Story Multi/Split
Sewer Public Sewer
Water Public
Architectural Style Traditional
Level or Stories Multi/Split
Structure Type Brick 4 Sides
New Construction No
Construction Status Resale
Schools
Elementary Schools High Point
Middle Schools Ridgeview Charter
High Schools Riverwood International Charter
Others
Senior Community no
Restrictions false
Tax ID 17 007000030410
Ownership Fee Simple
Financing no
Special Listing Condition None
Read Less

Bought with RE/MAX Metro Atlanta
Get More Information


