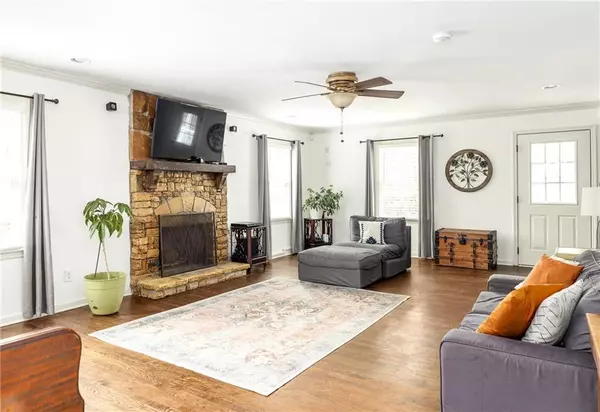For more information regarding the value of a property, please contact us for a free consultation.
3648 S Marlborough DR Tucker, GA 30084
Want to know what your home might be worth? Contact us for a FREE valuation!

Our team is ready to help you sell your home for the highest possible price ASAP
Key Details
Sold Price $365,000
Property Type Single Family Home
Sub Type Single Family Residence
Listing Status Sold
Purchase Type For Sale
Square Footage 1,977 sqft
Price per Sqft $184
Subdivision Edinburgh Estates
MLS Listing ID 6883264
Sold Date 06/15/21
Style Traditional
Bedrooms 3
Full Baths 2
Half Baths 1
Construction Status Resale
HOA Y/N No
Originating Board FMLS API
Year Built 1976
Annual Tax Amount $2,852
Tax Year 2020
Lot Size 0.300 Acres
Acres 0.3
Property Description
Welcome home to this two-story charmer nestled in Tucker with 3 bedrooms and 2 and a half bathrooms, minutes from downtown Tucker shops and restaurants and Stone Mountain Park. Sip your morning coffee on the large screened-in back porch overlooking the fully fenced backyard with stone fire pit and pergola. Entertaining is easy in the large family room that opens to the updated eat-in kitchen with stainless appliances, granite counters, tile backsplash, and two pantries with tons of storage. Separate dining room off kitchen features a wet bar with custom cabinetry and built-in wine rack. Versatile main floor bonus room has a private exterior entry and built-in Murphy Bed opening up the possibility of a 4th bedroom, office, workout room, and more. Master bedroom has en-suite full bathroom with double sinks, granite counters and tiled shower. Hard to beat location with neighborhood access to the 50 acre Johns Homestead Park and Twin Brothers Lake with hiking trails, fishing, and kayaking. Near CDC, Emory, Sprouts, Whole Foods, and downtown Decatur Square. Convenient to 285 and 78.
Location
State GA
County Dekalb
Area 41 - Dekalb-East
Lake Name None
Rooms
Bedroom Description Other
Other Rooms Pergola
Basement Crawl Space
Dining Room Butlers Pantry, Separate Dining Room
Interior
Interior Features Disappearing Attic Stairs, Double Vanity, Entrance Foyer, High Speed Internet, Low Flow Plumbing Fixtures, Wet Bar
Heating Central
Cooling Ceiling Fan(s), Central Air
Flooring Ceramic Tile, Hardwood
Fireplaces Number 1
Fireplaces Type Family Room, Gas Starter, Masonry
Window Features Insulated Windows
Appliance Dishwasher, Disposal, Electric Range, Microwave, Refrigerator
Laundry In Garage
Exterior
Parking Features Attached, Garage, Garage Door Opener, Garage Faces Front, Kitchen Level
Garage Spaces 2.0
Fence Back Yard, Chain Link, Fenced
Pool None
Community Features Near Schools, Near Shopping, Near Trails/Greenway, Street Lights
Utilities Available Cable Available, Electricity Available, Natural Gas Available, Phone Available, Sewer Available, Water Available
View Other
Roof Type Composition, Shingle
Street Surface Paved
Accessibility None
Handicap Access None
Porch Covered, Deck, Enclosed, Front Porch, Patio, Rear Porch, Screened
Total Parking Spaces 2
Building
Lot Description Back Yard, Front Yard, Landscaped, Level
Story Two
Sewer Public Sewer
Water Public
Architectural Style Traditional
Level or Stories Two
Structure Type Frame
New Construction No
Construction Status Resale
Schools
Elementary Schools Brockett
Middle Schools Tucker
High Schools Tucker
Others
Senior Community no
Restrictions false
Tax ID 18 143 01 114
Special Listing Condition None
Read Less

Bought with Chapman Hall Professionals
Get More Information




