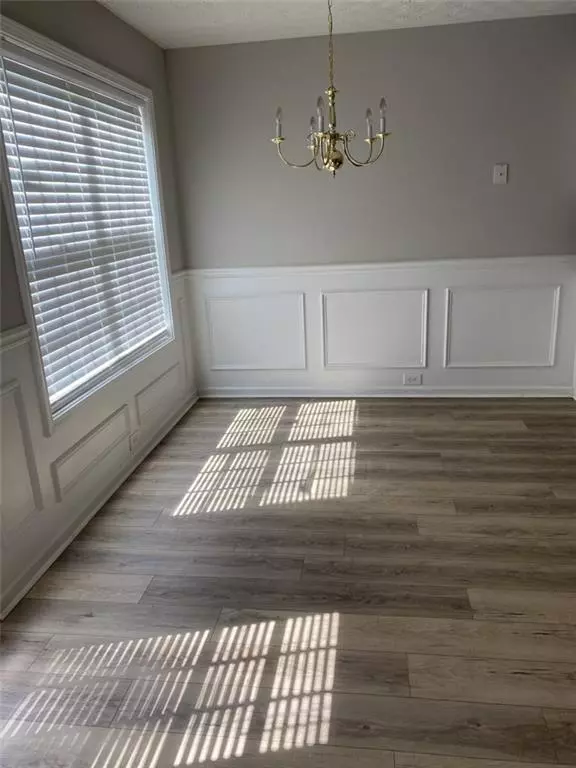For more information regarding the value of a property, please contact us for a free consultation.
525 Shadow Valley CT Lithonia, GA 30058
Want to know what your home might be worth? Contact us for a FREE valuation!

Our team is ready to help you sell your home for the highest possible price ASAP
Key Details
Sold Price $230,000
Property Type Single Family Home
Sub Type Single Family Residence
Listing Status Sold
Purchase Type For Sale
Square Footage 1,940 sqft
Price per Sqft $118
Subdivision Parkview At Shadowrock Lakes
MLS Listing ID 6884108
Sold Date 06/25/21
Style Cluster Home
Bedrooms 3
Full Baths 2
Half Baths 1
Construction Status Resale
HOA Fees $400
HOA Y/N Yes
Originating Board FMLS API
Year Built 2007
Annual Tax Amount $2,148
Tax Year 2019
Lot Size 4,356 Sqft
Acres 0.1
Property Description
Two-story home with video doorbell, video floodlight, Nest thermostats, Nest smoke detectors, upgraded HVAC unit. New flooring main, carpet upstairs. Large foyer, living room, fireplace, dining room, door to patio, yard, kitchen all stainless appliances, dishwasher, microwave. Large bedrooms, closets. Master suite balcony, separate garden tub and shower, walk-in closet. Ceiling fans. Two-car garage with automatic and Wi-Fi-enabled garage opener. Two deep locking storage units each side accessible from back. Washer and dryer and stainless refrigerator included! please do not lock top lock front door
Location
State GA
County Dekalb
Area 42 - Dekalb-East
Lake Name None
Rooms
Bedroom Description Oversized Master
Other Rooms None
Basement None
Dining Room Open Concept
Interior
Interior Features Double Vanity, Entrance Foyer, Walk-In Closet(s)
Heating Heat Pump
Cooling Ceiling Fan(s), Central Air
Flooring Carpet
Fireplaces Number 1
Fireplaces Type Gas Log, Gas Starter
Window Features Insulated Windows
Appliance Dishwasher, Disposal, Dryer, Gas Range, Refrigerator, Washer
Laundry Laundry Room
Exterior
Exterior Feature Balcony, Private Front Entry, Storage
Parking Features Garage
Garage Spaces 2.0
Fence None
Pool None
Community Features Homeowners Assoc, Street Lights
Utilities Available Cable Available, Electricity Available, Natural Gas Available, Phone Available, Sewer Available, Water Available
View City
Roof Type Shingle
Street Surface Asphalt
Accessibility None
Handicap Access None
Porch Patio
Total Parking Spaces 2
Building
Lot Description Back Yard, Front Yard, Level
Story Two
Sewer Public Sewer
Water Public
Architectural Style Cluster Home
Level or Stories Two
Structure Type Brick Front
New Construction No
Construction Status Resale
Schools
Elementary Schools Shadow Rock
Middle Schools Redan
High Schools Redan
Others
HOA Fee Include Maintenance Grounds, Pest Control
Senior Community no
Restrictions false
Tax ID 16 097 08 081
Special Listing Condition None
Read Less

Bought with EXP Realty, LLC.
Get More Information




