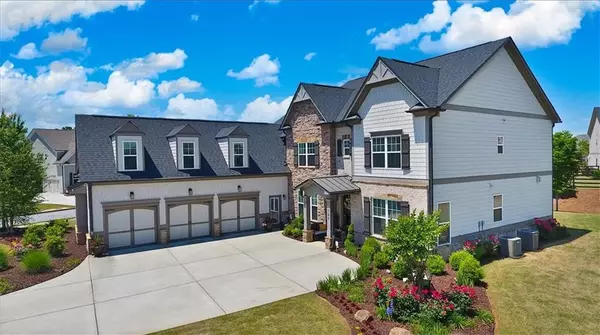For more information regarding the value of a property, please contact us for a free consultation.
125 Sierra CIR Woodstock, GA 30188
Want to know what your home might be worth? Contact us for a FREE valuation!

Our team is ready to help you sell your home for the highest possible price ASAP
Key Details
Sold Price $670,000
Property Type Single Family Home
Sub Type Single Family Residence
Listing Status Sold
Purchase Type For Sale
Square Footage 4,474 sqft
Price per Sqft $149
Subdivision Collingswood
MLS Listing ID 6883945
Sold Date 07/15/21
Style Traditional
Bedrooms 5
Full Baths 4
Construction Status Resale
HOA Fees $1,200
HOA Y/N Yes
Originating Board FMLS API
Year Built 2015
Annual Tax Amount $5,812
Tax Year 2020
Lot Size 0.430 Acres
Acres 0.43
Property Description
This one won't disappoint A Well Maintained two story Traditional in the highly sought after Woodstock community of Collingswood. This Windsor floor plan home is one of the larger models from Builder EA Homes. It offers 5 Bedrooms & 4 Baths in 4474 sq ft. The bright & Airy Foyer is flanked on each side by a large Office with French doors and a formal dinning room awaiting those Holiday gatherings. There is a main level guest bedroom with an oversized bath. The huge Fireside Family room feat/ coffered ceilings, build-ins and plenty of space for a growing family. The open dazzling Kitchen offers tons of cabinets and a spacious Island along with a breakfast area with tons of natural light.
Upstairs you will find a sizable bonus space Great for a man cave or kids play area with barn doors to help close off the space. There are 3 other very Lrg secondary bedrooms one with an en-suite bath the others served by a Jack & Jill bath. There is an oversize Master bedroom with plenty of welcoming light. The master bath is spacious and features separate his and her sinks along with a soaker tub and large frameless shower. The expansive his and her closets offers plenty of space for the busiest of shoppers. This home sits on a large leveled corner lot that is great for those two & four legged family members. Prof landscaped lawn with 5 zone sprinkler system. This home is in a Wonderful Swim/Tennis community.. Don't wait to come see this one! ( Barn doors will be painted back to the original white trim color) Seller Holds an RE Lic
Location
State GA
County Cherokee
Area 113 - Cherokee County
Lake Name None
Rooms
Bedroom Description Oversized Master
Other Rooms None
Basement None
Main Level Bedrooms 1
Dining Room Butlers Pantry, Separate Dining Room
Interior
Interior Features Bookcases, Coffered Ceiling(s), Entrance Foyer, High Ceilings 9 ft Main, High Speed Internet, His and Hers Closets, Walk-In Closet(s)
Heating Central
Cooling Central Air
Flooring Carpet
Fireplaces Number 1
Fireplaces Type Blower Fan, Factory Built, Family Room
Window Features Insulated Windows
Appliance Dishwasher, Disposal, Double Oven, Gas Cooktop, Gas Oven, Gas Water Heater, Microwave, Refrigerator, Self Cleaning Oven
Laundry Laundry Room, Main Level, Upper Level
Exterior
Exterior Feature Private Front Entry, Private Yard
Parking Features Garage, Garage Door Opener, Garage Faces Front, Level Driveway
Garage Spaces 3.0
Fence None
Pool None
Community Features Homeowners Assoc, Pool, Restaurant, Sidewalks, Street Lights, Tennis Court(s)
Utilities Available Cable Available, Natural Gas Available, Phone Available, Sewer Available, Underground Utilities, Water Available
Waterfront Description None
View City
Roof Type Composition, Shingle
Street Surface Asphalt, Paved
Accessibility Accessible Bedroom, Accessible Full Bath
Handicap Access Accessible Bedroom, Accessible Full Bath
Porch Patio
Total Parking Spaces 3
Building
Lot Description Back Yard, Corner Lot, Landscaped, Level
Story Two
Sewer Public Sewer
Water Public
Architectural Style Traditional
Level or Stories Two
Structure Type Cement Siding, Shingle Siding, Stone
New Construction No
Construction Status Resale
Schools
Elementary Schools Little River
Middle Schools Mill Creek
High Schools River Ridge
Others
Senior Community no
Restrictions false
Tax ID 15N18T 046
Ownership Fee Simple
Financing no
Special Listing Condition None
Read Less

Bought with Chapman Hall Realtors Alpharetta
Get More Information




