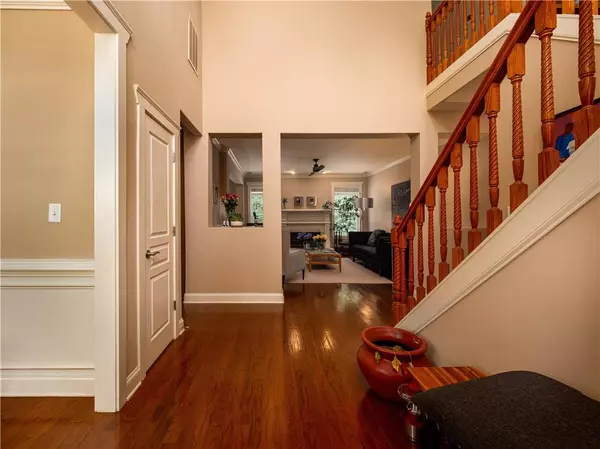For more information regarding the value of a property, please contact us for a free consultation.
3476 Village Park LN SW Atlanta, GA 30331
Want to know what your home might be worth? Contact us for a FREE valuation!

Our team is ready to help you sell your home for the highest possible price ASAP
Key Details
Sold Price $340,000
Property Type Single Family Home
Sub Type Single Family Residence
Listing Status Sold
Purchase Type For Sale
Square Footage 2,619 sqft
Price per Sqft $129
Subdivision Village At Park Place
MLS Listing ID 6888828
Sold Date 07/29/21
Style Craftsman
Bedrooms 5
Full Baths 3
Half Baths 1
Construction Status Resale
HOA Y/N No
Originating Board FMLS API
Year Built 2005
Annual Tax Amount $757
Tax Year 2020
Lot Size 9,583 Sqft
Acres 0.22
Property Description
Peaceful & tranquil 4BR/3.5BA well maintained family home in cul de sac with 5th BR used as upstairs den. Master suite on main level, double vanities, separate soaking/jetted tub and shower. Lots and lots of storage space throughout. Chef's kitchen with double ovens, gas cooktop & massive amount of cabinet and counter space. Solid surface counters & stainless appliances. Home has a very nice flow & perfect for entertaining. Dedicated areas for home office space. Beautiful landscaping around home is a gardener's dream. There's always flowers in bloom. Private backyard space is an entertainer's paradise. Home feels like country in the city. 15min to airport. 15min to downtown ATL. 5min to Camp Creek Market Place. 5min Wolf Creek Amphitheater. Small one street community with great neighbors who look out for one anther. No HOA. Tesla owners - electric vehicle hook up already installed in garage. Taxes reflect senior exemption. Welcome home.
Location
State GA
County Fulton
Area 33 - Fulton South
Lake Name None
Rooms
Bedroom Description Master on Main, Sitting Room
Other Rooms None
Basement None
Main Level Bedrooms 1
Dining Room Separate Dining Room
Interior
Interior Features Bookcases, Disappearing Attic Stairs, Double Vanity, Entrance Foyer, Entrance Foyer 2 Story, High Ceilings 9 ft Main, High Speed Internet, His and Hers Closets, Low Flow Plumbing Fixtures, Walk-In Closet(s)
Heating Central, Electric, Forced Air, Natural Gas
Cooling Ceiling Fan(s), Central Air, Zoned
Flooring Carpet, Hardwood
Fireplaces Number 1
Fireplaces Type Factory Built, Family Room, Gas Log, Gas Starter
Window Features Insulated Windows
Appliance Dishwasher, Disposal, Double Oven, Gas Cooktop, Gas Oven, Gas Water Heater, Microwave, Range Hood, Self Cleaning Oven
Laundry Laundry Room, Main Level, Mud Room
Exterior
Exterior Feature Courtyard, Garden, Private Front Entry, Private Rear Entry, Private Yard
Garage Attached, Driveway, Garage, Garage Door Opener, Garage Faces Front, Level Driveway, Storage
Garage Spaces 2.0
Fence Privacy
Pool None
Community Features Airport/Runway, Business Center, Fitness Center, Golf, Near Schools, Near Shopping, Near Trails/Greenway, Park
Utilities Available Cable Available, Electricity Available, Natural Gas Available, Underground Utilities
Waterfront Description None
View City
Roof Type Composition
Street Surface Asphalt
Accessibility None
Handicap Access None
Porch Covered, Front Porch, Patio
Total Parking Spaces 4
Building
Lot Description Back Yard, Cul-De-Sac, Front Yard, Landscaped, Level, Private
Story Two
Sewer Public Sewer
Water Public
Architectural Style Craftsman
Level or Stories Two
Structure Type Cement Siding, Frame
New Construction No
Construction Status Resale
Schools
Elementary Schools Deerwood Academy
Middle Schools Ralph Bunche
High Schools D. M. Therrell
Others
Senior Community no
Restrictions false
Tax ID 14F0036 LL0673
Special Listing Condition None
Read Less

Bought with Keller Williams Realty ATL Part
Get More Information




