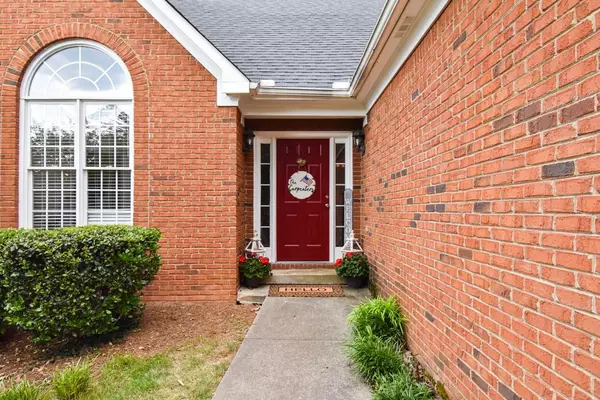For more information regarding the value of a property, please contact us for a free consultation.
12 Jamesport LN White, GA 30184
Want to know what your home might be worth? Contact us for a FREE valuation!

Our team is ready to help you sell your home for the highest possible price ASAP
Key Details
Sold Price $334,000
Property Type Single Family Home
Sub Type Single Family Residence
Listing Status Sold
Purchase Type For Sale
Square Footage 3,412 sqft
Price per Sqft $97
Subdivision North Hampton Sec 03
MLS Listing ID 6884947
Sold Date 06/29/21
Style A-Frame, Traditional
Bedrooms 7
Full Baths 3
Construction Status Resale
HOA Fees $425
HOA Y/N Yes
Originating Board FMLS API
Year Built 2000
Annual Tax Amount $2,126
Tax Year 2020
Lot Size 0.521 Acres
Acres 0.5211
Property Description
Hurry in to see this stepless ranch on a full finished basement. You will love this well-maintained traditional home in a well-established pool and tennis neighborhood close to 75 Hwy. This home has 7 bedrooms and 3 full baths. An open and spacious family room with a fireplace, and vaulted ceilings and lots of natural light. The kitchen has all stainless-steel appliances with a breakfast bar that opens to the dining room/eat in kitchen. The new hardwood floors are throughout the house. Full Finished terrace level has a huge room that would be great for entertaining or an area where your guests can stay. On the main floor you will find high ceilings in all rooms, the master bedroom that has a large window allowing natural light into the room with custom accent wall. The master bathroom offers plenty of space, separate tub and shower and walk-in closet. The hallway leads to 3 additional bedrooms and a guest bathroom. You will enjoy a large backyard with a spacious wood deck that would be great for grilling and spending time with family and a Playground set for the little ones. During the fall you can enjoy the view of the Georgia Mountains and watching all the beautiful colors. Wide private driveway that leads to the two-car garage with unfinished storage space above and a storage room facing the back yard with a boat door. This is a house you do not want to miss out on!
Location
State GA
County Bartow
Area 204 - Bartow County
Lake Name None
Rooms
Bedroom Description Master on Main
Other Rooms None
Basement Exterior Entry, Finished Bath, Finished, Full, Interior Entry
Main Level Bedrooms 4
Dining Room Open Concept
Interior
Interior Features Entrance Foyer 2 Story, High Ceilings 9 ft Lower, Entrance Foyer, Tray Ceiling(s), Walk-In Closet(s)
Heating Electric
Cooling Ceiling Fan(s), Central Air
Flooring Hardwood
Fireplaces Number 1
Fireplaces Type Family Room, Great Room
Window Features None
Appliance Dishwasher, Electric Range, Electric Water Heater, Refrigerator, Microwave
Laundry Laundry Room, Main Level
Exterior
Exterior Feature Storage
Parking Features Garage, Garage Faces Front, Level Driveway
Garage Spaces 2.0
Fence None
Pool None
Community Features Homeowners Assoc, Playground, Pool, Tennis Court(s)
Utilities Available None
Waterfront Description None
View Mountain(s)
Roof Type Shingle
Street Surface Asphalt
Accessibility None
Handicap Access None
Porch Deck
Total Parking Spaces 6
Building
Lot Description Back Yard, Landscaped, Front Yard
Story One
Sewer Septic Tank
Water Public
Architectural Style A-Frame, Traditional
Level or Stories One
Structure Type Cement Siding
New Construction No
Construction Status Resale
Schools
Elementary Schools White - Bartow
Middle Schools Cass
High Schools Cass
Others
HOA Fee Include Maintenance Structure, Maintenance Grounds, Swim/Tennis, Trash
Senior Community no
Restrictions false
Tax ID 0089C 0002 051
Financing no
Special Listing Condition None
Read Less

Bought with Samantha Lusk & Associates Realty, Inc.
Get More Information




