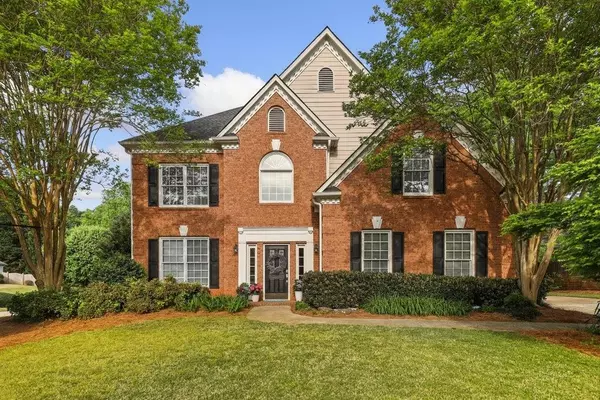For more information regarding the value of a property, please contact us for a free consultation.
160 Arbor Creek WAY Roswell, GA 30076
Want to know what your home might be worth? Contact us for a FREE valuation!

Our team is ready to help you sell your home for the highest possible price ASAP
Key Details
Sold Price $472,000
Property Type Single Family Home
Sub Type Single Family Residence
Listing Status Sold
Purchase Type For Sale
Square Footage 2,568 sqft
Price per Sqft $183
Subdivision Arbor Creek
MLS Listing ID 6872848
Sold Date 05/28/21
Style Traditional
Bedrooms 4
Full Baths 2
Half Baths 1
Construction Status Resale
HOA Fees $200
HOA Y/N Yes
Originating Board FMLS API
Year Built 1995
Annual Tax Amount $3,749
Tax Year 2020
Lot Size 0.310 Acres
Acres 0.31
Property Description
Beautifully updated home in sought after Roswell neighborhood in Milton High School District! Step inside to 2-story foyer, hardwood flooring throughout this open concept floorplan. Kitchen features white cabinetry, stainless steel appliances, granite countertop & lots of natural light. Generous size living room, sitting room & formal dining room. Upstairs features oversized primary bedroom with trey ceiling, sitting area, his/her closets. In-suite bathroom w/ large glass & tile shower, soaking tub & separate vanities. 2nd bedroom features private access to bath. Bedroom 3 & 4 are generous in size with plenty of closet space. Outdoor space great for entertaining, Hardscaped, fenced with irrigation system & patio. Nestled in cul-de-sac. Steps away from elementary school, middle school, and Hembree Park, and only a few minutes' drive to historic Alpharetta, Milton, Roswell, and Avalon.
Location
State GA
County Fulton
Area 13 - Fulton North
Lake Name None
Rooms
Bedroom Description Oversized Master
Other Rooms None
Basement None
Dining Room Separate Dining Room
Interior
Interior Features Entrance Foyer 2 Story, High Speed Internet, Tray Ceiling(s), Walk-In Closet(s)
Heating Central, Natural Gas
Cooling Ceiling Fan(s), Central Air
Flooring Ceramic Tile, Hardwood
Fireplaces Number 1
Fireplaces Type Family Room
Window Features None
Appliance Dishwasher, Disposal, Dryer, Electric Oven, Gas Cooktop, Gas Water Heater, Microwave, Refrigerator, Washer
Laundry In Hall, Upper Level
Exterior
Exterior Feature Private Yard
Parking Features Attached, Garage, Garage Door Opener, Garage Faces Side, Level Driveway
Garage Spaces 2.0
Fence Back Yard, Privacy
Pool None
Community Features Homeowners Assoc
Utilities Available Cable Available, Electricity Available, Natural Gas Available, Phone Available, Sewer Available, Underground Utilities, Water Available
Waterfront Description None
View Other
Roof Type Shingle
Street Surface Asphalt
Accessibility None
Handicap Access None
Porch Front Porch
Total Parking Spaces 2
Building
Lot Description Cul-De-Sac
Story Two
Sewer Public Sewer
Water Public
Architectural Style Traditional
Level or Stories Two
Structure Type Brick Front, Cement Siding
New Construction No
Construction Status Resale
Schools
Elementary Schools Hembree Springs
Middle Schools Elkins Pointe
High Schools Milton
Others
Senior Community no
Restrictions true
Tax ID 12 215105170400
Ownership Fee Simple
Financing no
Special Listing Condition None
Read Less

Bought with Keller Williams North Atlanta
Get More Information


