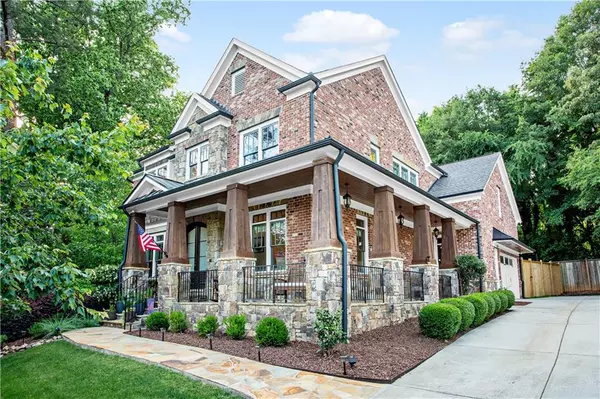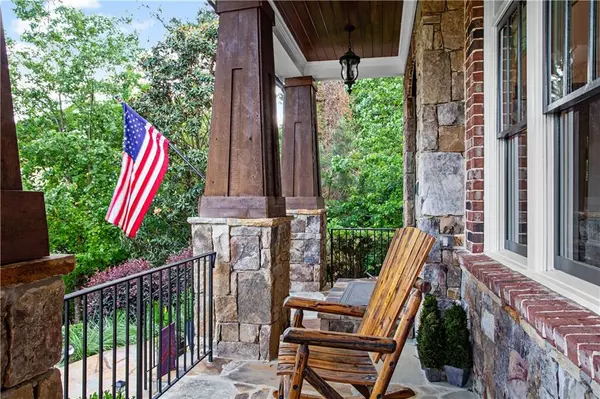For more information regarding the value of a property, please contact us for a free consultation.
284 Hedden RD Atlanta, GA 30342
Want to know what your home might be worth? Contact us for a FREE valuation!

Our team is ready to help you sell your home for the highest possible price ASAP
Key Details
Sold Price $1,067,500
Property Type Single Family Home
Sub Type Single Family Residence
Listing Status Sold
Purchase Type For Sale
Square Footage 4,118 sqft
Price per Sqft $259
Subdivision High Point
MLS Listing ID 6885884
Sold Date 06/30/21
Style Traditional
Bedrooms 5
Full Baths 4
Half Baths 1
Construction Status Resale
HOA Y/N No
Originating Board FMLS API
Year Built 2008
Annual Tax Amount $11,607
Tax Year 2020
Lot Size 9,583 Sqft
Acres 0.22
Property Description
Gorgeous four-sides brick stately craftsman loaded with upgrades and nestled in a prime North Buckhead location adjacent to Chastain Park. Guests are greeted by a beautiful covered rocking chair front porch, leading to the gracious two-story foyer, flanked by a formal sitting room and beautiful dining room. The eat-in gourmet kitchen features solid wood raised cabinetry, granite countertops, and professional stainless appliance package. The kitchen opens to the fireside keeping room and idyllic covered deck overlooking the flat and completely fenced-in walk-out level backyard. The upstairs owner's suite features a large separate sitting room, double-sided fireplace, large walk-in closet, and spa-inspired bathroom with dual vanities, make-up counter, soaking tub, and walk-in shower. The owner's suite opens to a private covered and screened-in deck offering sweeping views of the private backyard. The finished terrace level offers an additional recreation/media room, custom wet bar with refrigeration, guest suite, and photography studio. The terrace level offers a separate entrance leading to the newly-installed serenity garden, offering a fire pit, stone pathways, and professionally turfed grounds. Additional features include gleaming hardwood flooring, multi-zoned speaker system, hot water recirculation system, 2-car garage, and low Sandy Springs taxes!
Location
State GA
County Fulton
Area 132 - Sandy Springs
Lake Name None
Rooms
Bedroom Description In-Law Floorplan, Oversized Master
Other Rooms Shed(s)
Basement Daylight, Exterior Entry, Finished, Finished Bath, Full, Interior Entry
Dining Room Separate Dining Room
Interior
Interior Features Coffered Ceiling(s), Double Vanity, Entrance Foyer 2 Story, High Ceilings 9 ft Main, High Ceilings 9 ft Upper, High Speed Internet, Walk-In Closet(s), Wet Bar
Heating Central, Forced Air, Natural Gas
Cooling Ceiling Fan(s), Central Air, Zoned
Flooring Carpet, Hardwood
Fireplaces Number 2
Fireplaces Type Double Sided, Gas Log, Gas Starter, Glass Doors, Living Room, Master Bedroom
Window Features None
Appliance Dishwasher, Disposal, Double Oven, Gas Cooktop, Gas Oven, Gas Range, Microwave, Refrigerator, Self Cleaning Oven, Washer
Laundry Laundry Room, Main Level
Exterior
Exterior Feature Private Front Entry, Private Rear Entry, Private Yard, Rear Stairs, Storage
Parking Features Attached, Driveway, Garage, Garage Faces Side, Kitchen Level
Garage Spaces 2.0
Fence Back Yard, Fenced, Privacy, Wood
Pool None
Community Features None
Utilities Available Cable Available, Electricity Available, Natural Gas Available, Phone Available, Sewer Available, Water Available
Waterfront Description None
View Other
Roof Type Composition, Shingle
Street Surface Paved
Accessibility None
Handicap Access None
Porch Covered, Deck, Front Porch, Patio, Rear Porch, Screened
Total Parking Spaces 2
Building
Lot Description Back Yard, Corner Lot, Front Yard, Landscaped, Wooded
Story Three Or More
Sewer Public Sewer
Water Public
Architectural Style Traditional
Level or Stories Three Or More
Structure Type Brick 4 Sides
New Construction No
Construction Status Resale
Schools
Elementary Schools High Point
Middle Schools Ridgeview Charter
High Schools Riverwood International Charter
Others
Senior Community no
Restrictions false
Tax ID 17 009400010984
Financing no
Special Listing Condition None
Read Less

Bought with Atlanta Fine Homes Sotheby's International
Get More Information




