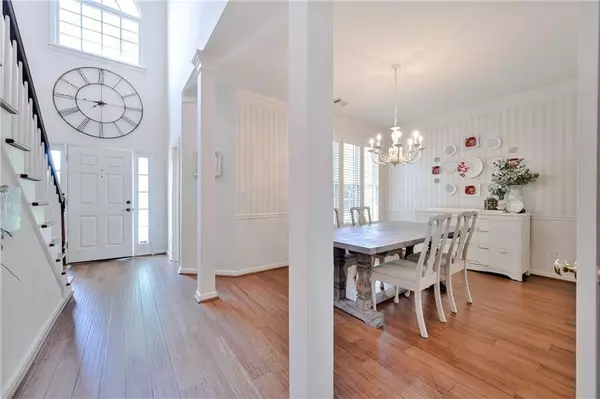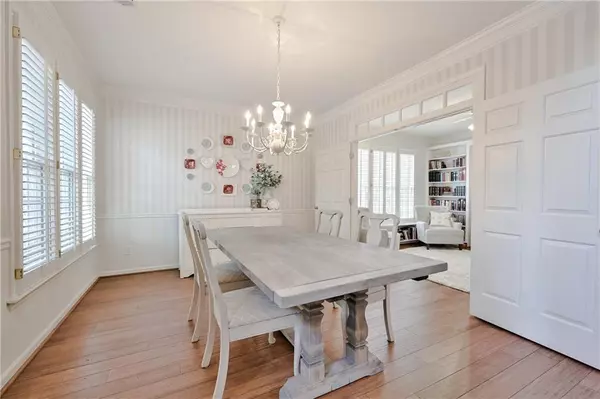For more information regarding the value of a property, please contact us for a free consultation.
8045 Sandorn DR Roswell, GA 30075
Want to know what your home might be worth? Contact us for a FREE valuation!

Our team is ready to help you sell your home for the highest possible price ASAP
Key Details
Sold Price $530,000
Property Type Single Family Home
Sub Type Single Family Residence
Listing Status Sold
Purchase Type For Sale
Square Footage 2,613 sqft
Price per Sqft $202
Subdivision Coleman Ridge
MLS Listing ID 6884837
Sold Date 07/01/21
Style Traditional
Bedrooms 4
Full Baths 3
Half Baths 1
Construction Status Resale
HOA Fees $275
HOA Y/N Yes
Originating Board FMLS API
Year Built 1999
Annual Tax Amount $3,953
Tax Year 2020
Lot Size 9,099 Sqft
Acres 0.2089
Property Description
Coleman Ridge charmer w/striking curbside appeal & an amazing Roswell location! Fabulous open floor plan, double staircases, hardwood flooring & gorgeous wall of windows! 2-story Foyer opens to Dining Rm, flowing through in to Office/Formal Living Rm. White Kitchen is the centerpiece of this home, showcasing painted cabinets, white quartz countertops, five-burner gas range, & a walk-in Pantry! Kitchen opens to fireside Family Rm & bright Breakfast Rm, w/natural light pouring in thru the oversized windows! Powder Rm & Laundry Rm on main level as well. Upstairs, are 4 Bedrms (Master Bedrm+3 Guest Bedrms), each w/direct Bathrm access! Master Bedroom has trey ceilings and walk-in closet w/built-in closet system. Master Bathrm is well appointed with jetted tub, separate vanities, and a Linen Closet. Exterior of home is lushly landscaped, with beautiful seasonally blooming plants. Courtyard style backyard with wrap-around patio, is a perfect, private place for relaxing or hosting friends! Front driveway, stairs and back patio just pressure washed. Home sits just two houses down from cul de sac, for easy play or neighborly fun!
*** Coleman Ridge is a 61 home, active and well-maintained community. Such a special place with lots of friendly neighbors. Location is approximately 1-2 miles to Historic Roswell's Canton Street, the Chattahoochee River Area, and East Cobb's Avenue/retail! Top Schools - Roswell North Elementary/Crabapple Middle/Roswell High + City of Roswell's award winning Park & Recreation services! Optional Swim/Tennis available, just an easy walk from this home!
Location
State GA
County Fulton
Area 13 - Fulton North
Lake Name None
Rooms
Bedroom Description None
Other Rooms Shed(s)
Basement None
Dining Room Separate Dining Room
Interior
Interior Features Bookcases, Cathedral Ceiling(s), Disappearing Attic Stairs, Double Vanity, Entrance Foyer 2 Story, High Ceilings 9 ft Main, High Ceilings 9 ft Upper, Tray Ceiling(s), Walk-In Closet(s)
Heating Natural Gas, Zoned
Cooling Ceiling Fan(s), Zoned
Flooring Carpet, Hardwood
Fireplaces Number 1
Fireplaces Type Family Room, Gas Starter
Window Features Plantation Shutters
Appliance Dishwasher, Disposal, Gas Oven, Gas Range, Gas Water Heater, Microwave, Refrigerator
Laundry Laundry Room, Main Level
Exterior
Exterior Feature Private Yard
Parking Features Garage, Garage Door Opener
Garage Spaces 2.0
Fence Back Yard
Pool None
Community Features Homeowners Assoc, Pool, Sidewalks, Street Lights, Tennis Court(s)
Utilities Available Cable Available, Electricity Available, Natural Gas Available, Phone Available, Sewer Available, Underground Utilities, Water Available
Waterfront Description None
View Other
Roof Type Composition
Street Surface Asphalt
Accessibility None
Handicap Access None
Porch Patio, Wrap Around
Total Parking Spaces 2
Building
Lot Description Landscaped
Story Two
Sewer Public Sewer
Water Public
Architectural Style Traditional
Level or Stories Two
Structure Type Brick Front, Cement Siding
New Construction No
Construction Status Resale
Schools
Elementary Schools Roswell North
Middle Schools Crabapple
High Schools Roswell
Others
HOA Fee Include Reserve Fund
Senior Community no
Restrictions false
Tax ID 12 161002691306
Special Listing Condition None
Read Less

Bought with Keller Williams Realty Atlanta Partners
Get More Information




