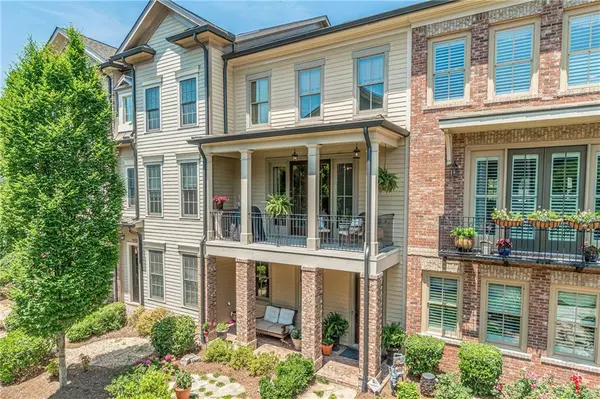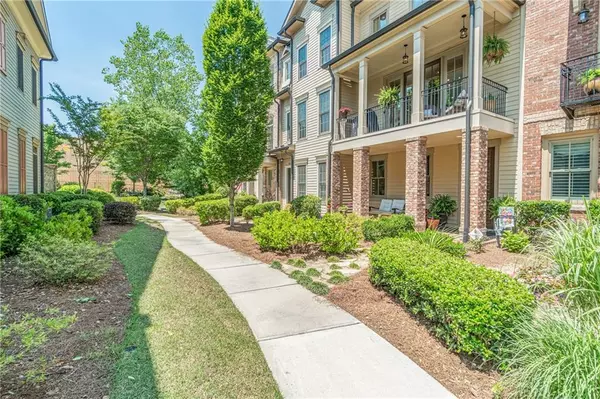For more information regarding the value of a property, please contact us for a free consultation.
5926 Redwine ST Norcross, GA 30071
Want to know what your home might be worth? Contact us for a FREE valuation!

Our team is ready to help you sell your home for the highest possible price ASAP
Key Details
Sold Price $460,000
Property Type Townhouse
Sub Type Townhouse
Listing Status Sold
Purchase Type For Sale
Square Footage 2,170 sqft
Price per Sqft $211
Subdivision Seven Norcross
MLS Listing ID 6893434
Sold Date 07/16/21
Style Craftsman
Bedrooms 3
Full Baths 3
Half Baths 1
Construction Status Resale
HOA Fees $305
HOA Y/N No
Originating Board FMLS API
Year Built 2014
Annual Tax Amount $4,095
Tax Year 2020
Lot Size 1,742 Sqft
Acres 0.04
Property Description
Absolutely turn key townhome in fabulous Seven Norcross. One of the only communities within walking distance to Historic Norcross with great amenities - salt water zero entry pool, parks, playground, fire pit areas and great social activites. This beautiful townhome has been upgraded throughout and features details not seen in other homes. Incredible location in the community allows for private outdoor space, convenient parking and spectactular sunset views. You will feel like you are living in the model home! Tons of storage, spacious open main floor and beautiful views from every window. Walk to all that Norcross has to offer - shops, restaurants, concerts, parks, festivals, two breweries, just to name some of the activities. Super convenient location as well - easy access to Atlanta, airport or the North Georgia Mountains - you really can have it all!
Location
State GA
County Gwinnett
Area 61 - Gwinnett County
Lake Name None
Rooms
Bedroom Description Split Bedroom Plan
Other Rooms None
Basement None
Dining Room Open Concept
Interior
Interior Features Entrance Foyer, High Ceilings 9 ft Main, High Ceilings 9 ft Upper
Heating Central, Natural Gas, Zoned
Cooling Ceiling Fan(s), Central Air, Zoned
Flooring Carpet, Hardwood
Fireplaces Type Living Room
Window Features Insulated Windows
Appliance Dishwasher, Disposal, Dryer, Gas Range, Microwave, Refrigerator, Washer
Laundry Upper Level
Exterior
Exterior Feature Private Rear Entry
Parking Features Attached, Garage
Garage Spaces 2.0
Fence None
Pool None
Community Features Homeowners Assoc, Near Schools, Near Shopping, Park, Playground, Pool, Sidewalks
Utilities Available Cable Available, Electricity Available, Natural Gas Available, Phone Available, Sewer Available, Underground Utilities, Water Available
Waterfront Description None
View Other
Roof Type Composition
Street Surface Paved
Accessibility None
Handicap Access None
Porch Covered, Deck, Front Porch
Total Parking Spaces 2
Building
Lot Description Level
Story Three Or More
Sewer Public Sewer
Water Public
Architectural Style Craftsman
Level or Stories Three Or More
Structure Type Cement Siding
New Construction No
Construction Status Resale
Schools
Elementary Schools Stripling
Middle Schools Pinckneyville
High Schools Norcross
Others
HOA Fee Include Maintenance Structure, Maintenance Grounds, Reserve Fund, Termite
Senior Community no
Restrictions false
Tax ID R6243 343
Ownership Fee Simple
Financing no
Special Listing Condition None
Read Less

Bought with Harry Norman Realtors
Get More Information




