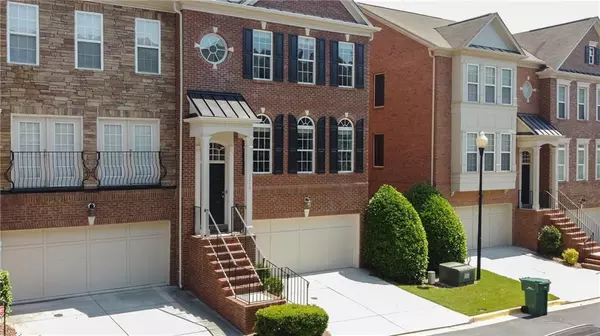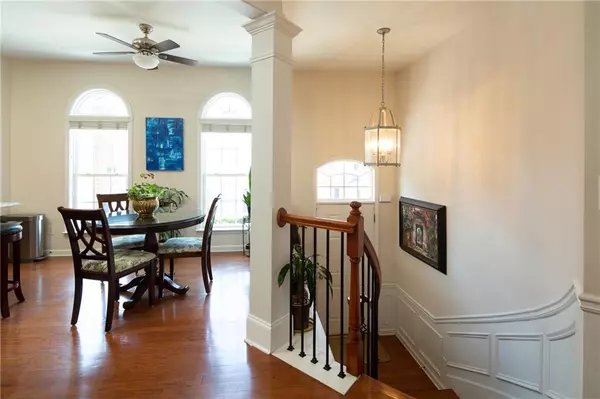For more information regarding the value of a property, please contact us for a free consultation.
2840 Loftview SQ #5 Atlanta, GA 30339
Want to know what your home might be worth? Contact us for a FREE valuation!

Our team is ready to help you sell your home for the highest possible price ASAP
Key Details
Sold Price $435,000
Property Type Townhouse
Sub Type Townhouse
Listing Status Sold
Purchase Type For Sale
Square Footage 2,328 sqft
Price per Sqft $186
Subdivision Vinings Overlook
MLS Listing ID 6890452
Sold Date 07/13/21
Style Townhouse, Traditional
Bedrooms 4
Full Baths 2
Half Baths 2
Construction Status Resale
HOA Fees $160
HOA Y/N Yes
Originating Board FMLS API
Year Built 2005
Annual Tax Amount $4,346
Tax Year 2020
Lot Size 871 Sqft
Acres 0.02
Property Description
Luxury END UNIT Townhome with freshly painted exterior is conveniently located inside the Perimeter in the heart of Vinings in close proximity to local restaurants & shops, the Silver Comet Trail, Truist Park & the Battery, Chattahoochee River, I-75 and I-285. One of the only 4-bedroom units, this all-brick unit, features hardwood floors, wainscoting, and crown molding throughout the main level. Bright kitchen features new quartz countertops & tile backsplash, roomy island & walk-in pantry.4 windows that allow sunshine all afternoon. Stainless appliances include gas stove w/ built-in microwave, dishwasher, French-door LG refrigerator, new stainless-steel double sink. Dining Room w/ open concept to spacious family room features instant-on gas fireplace, wall of windows & access to back balcony w/room for grill & entertaining, overlooks a lush green space with panoramic views of downtown. Two light-filled secondary bedrooms up share hall bath. Owner's suite features trey ceiling and wall of large windows with beautiful sunrises. Lower level with entrance from the garage has new wood-grain porcelain tile floors throughout. The spacious 4th bedroom currently being used as a home office features views to the covered walk-out patio & overlooks the forested green space. Laundry room with ceiling-height new cabinetry above the washer and dryer and six deep drawers perfect for storage with quartz countertops. Powder room and back patio access also from lower level. Two-plus car garage has open storage area and large storage closet, w/ceiling-mounted storage racks, high wall-mounted shelves on 3 sides, & a convenient motion-sensor light.
Location
State GA
County Cobb
Area 71 - Cobb-West
Lake Name None
Rooms
Other Rooms None
Basement Daylight, Driveway Access, Exterior Entry, Finished, Finished Bath, Interior Entry
Dining Room Open Concept, Separate Dining Room
Interior
Interior Features Disappearing Attic Stairs, Double Vanity, Entrance Foyer 2 Story, High Ceilings 9 ft Lower, High Ceilings 9 ft Main, High Ceilings 9 ft Upper, High Speed Internet, Low Flow Plumbing Fixtures, Tray Ceiling(s), Walk-In Closet(s)
Heating Forced Air, Natural Gas
Cooling Ceiling Fan(s), Central Air, Zoned
Flooring Carpet, Ceramic Tile, Hardwood
Fireplaces Number 1
Fireplaces Type Family Room, Gas Log, Gas Starter, Glass Doors
Window Features Insulated Windows
Appliance Dishwasher, Disposal, Gas Range, Gas Water Heater, Microwave, Range Hood, Refrigerator
Laundry Laundry Room, Lower Level
Exterior
Exterior Feature Private Front Entry, Private Rear Entry, Private Yard
Parking Features Attached, Garage, Garage Door Opener, Garage Faces Front, Kitchen Level, Level Driveway
Garage Spaces 2.0
Fence Back Yard, Fenced, Wrought Iron
Pool None
Community Features Homeowners Assoc, Near Schools, Near Shopping, Near Trails/Greenway, Sidewalks
Utilities Available Cable Available, Electricity Available, Natural Gas Available, Phone Available, Sewer Available, Underground Utilities, Water Available
Waterfront Description None
View City
Roof Type Composition, Shingle
Street Surface Asphalt, Paved
Accessibility None
Handicap Access None
Porch Deck, Patio
Total Parking Spaces 2
Building
Lot Description Landscaped, Level, Private, Wooded
Story Three Or More
Sewer Public Sewer
Water Public
Architectural Style Townhouse, Traditional
Level or Stories Three Or More
Structure Type Brick 3 Sides
New Construction No
Construction Status Resale
Schools
Elementary Schools Teasley
Middle Schools Campbell
High Schools Campbell
Others
HOA Fee Include Maintenance Structure, Maintenance Grounds, Pest Control, Reserve Fund, Termite, Trash, Water
Senior Community no
Restrictions true
Tax ID 17088400280
Ownership Fee Simple
Financing yes
Special Listing Condition None
Read Less

Bought with Fathom Realty Ga, LLC.
Get More Information




