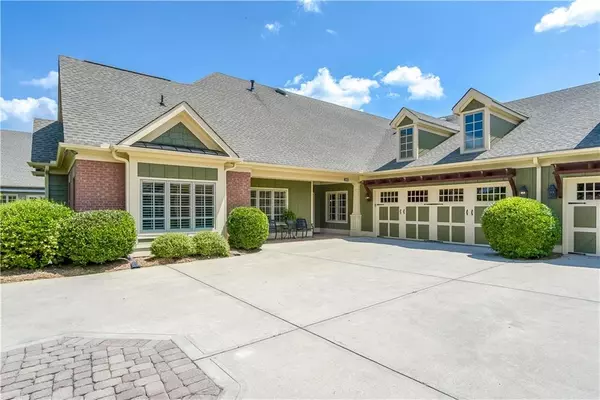For more information regarding the value of a property, please contact us for a free consultation.
2433 BALLANTRAE CIR #58 Cumming, GA 30041
Want to know what your home might be worth? Contact us for a FREE valuation!

Our team is ready to help you sell your home for the highest possible price ASAP
Key Details
Sold Price $615,000
Property Type Condo
Sub Type Condominium
Listing Status Sold
Purchase Type For Sale
Square Footage 2,443 sqft
Price per Sqft $251
Subdivision Ballantrae
MLS Listing ID 6892715
Sold Date 08/03/21
Style Craftsman, Ranch, Traditional
Bedrooms 3
Full Baths 2
Half Baths 1
Construction Status Resale
HOA Fees $451
HOA Y/N Yes
Originating Board FMLS API
Year Built 2006
Annual Tax Amount $1,242
Tax Year 2020
Lot Size 2,178 Sqft
Acres 0.05
Property Description
Absolutely "One of a Kind", "One-Level Living" in Sought After Gated Community, Ballantrae At Creekstone Estates. Original Owners of the Most Popular Ranch Plan (Buckhead) that rarely comes on the market, having more main level sq. footage than other plans. Maintained to perfection with Unique Upgrades and Custom Built-In Cabinets throughout. Shares Drive w/1 (Not 3) Units. Covered Patio has total backyard privacy with stone sitting wall behind Club House and Amenities. Total Square Footage which includes Heated and Cooled Attic space is 2,835. 3rd Bedroom converted to Office with Custom Built-In Cabinets and workspace. Finished Attic Space includes 28' x 14' Heated and Cooled Hobby/Exercise Room with wall-mounted large screen TV, work area, and sink. Additional floored attic space with open access to furnace, roof and Air Vent Fans includes 75 Linear Feet of Steel Storage Shelving. Over-Sized 23' x 23' Garage with added Workshop and Storage Cabinets and Commercial Strength Tiled Floor that is immaculate! Community Club House includes fully functional Kitchen, Entertaining Area, Card Rooms, Exercise Equipment Room Separate walk-In floored attic space Covered Patio/Cooking Area overlooking pond, waterfall and putting green. Take advantage of Low-Maintenance One-Level Living and Forsyth County's Lower Tax Rates for Seniors!
Don't miss this one!
Location
State GA
County Forsyth
Area 221 - Forsyth County
Lake Name None
Rooms
Bedroom Description Master on Main, Sitting Room, Split Bedroom Plan
Other Rooms None
Basement None
Main Level Bedrooms 3
Dining Room Seats 12+, Separate Dining Room
Interior
Interior Features Bookcases, Coffered Ceiling(s), Double Vanity, Entrance Foyer, High Ceilings 9 ft Main, High Speed Internet, Permanent Attic Stairs, Tray Ceiling(s), Walk-In Closet(s)
Heating Central, Forced Air, Natural Gas, Zoned
Cooling Ceiling Fan(s), Central Air, Zoned
Flooring Carpet, Ceramic Tile, Hardwood
Fireplaces Number 1
Fireplaces Type Factory Built, Family Room, Gas Log, Gas Starter
Window Features Insulated Windows, Plantation Shutters
Appliance Dishwasher, Disposal, Double Oven, Electric Oven, Gas Cooktop, Range Hood, Refrigerator, Self Cleaning Oven
Laundry Laundry Room, Main Level
Exterior
Exterior Feature Courtyard, Private Front Entry, Private Rear Entry, Private Yard
Parking Features Garage, Garage Door Opener, Kitchen Level, Level Driveway
Garage Spaces 2.0
Fence None
Pool None
Community Features Catering Kitchen, Clubhouse, Fitness Center, Gated, Homeowners Assoc, Meeting Room, Sidewalks, Street Lights
Utilities Available Cable Available, Electricity Available, Natural Gas Available, Phone Available, Sewer Available, Underground Utilities, Water Available
Waterfront Description None
View Other
Roof Type Composition, Shingle
Street Surface Asphalt, Paved
Accessibility Accessible Doors, Accessible Entrance, Accessible Hallway(s)
Handicap Access Accessible Doors, Accessible Entrance, Accessible Hallway(s)
Porch Covered, Front Porch, Patio, Rear Porch
Total Parking Spaces 2
Building
Lot Description Corner Lot, Level, Private
Story Two
Sewer Public Sewer
Water Public
Architectural Style Craftsman, Ranch, Traditional
Level or Stories Two
Structure Type Brick 4 Sides, Cement Siding
New Construction No
Construction Status Resale
Schools
Elementary Schools Shiloh Point
Middle Schools Piney Grove
High Schools Denmark High School
Others
HOA Fee Include Insurance, Maintenance Structure, Maintenance Grounds, Pest Control, Reserve Fund, Termite, Trash
Senior Community no
Restrictions true
Tax ID 110 388
Ownership Condominium
Financing no
Special Listing Condition None
Read Less

Bought with Atlanta Fine Homes Sotheby's International
Get More Information




