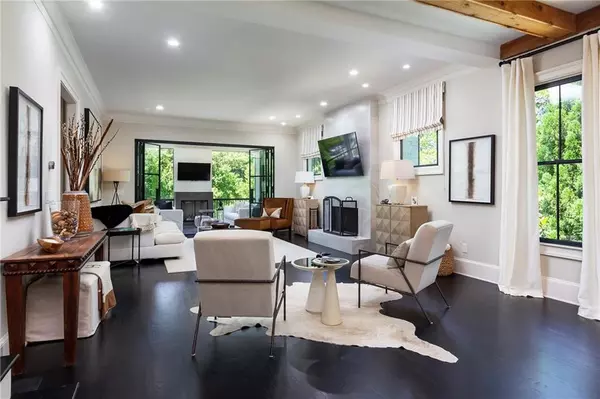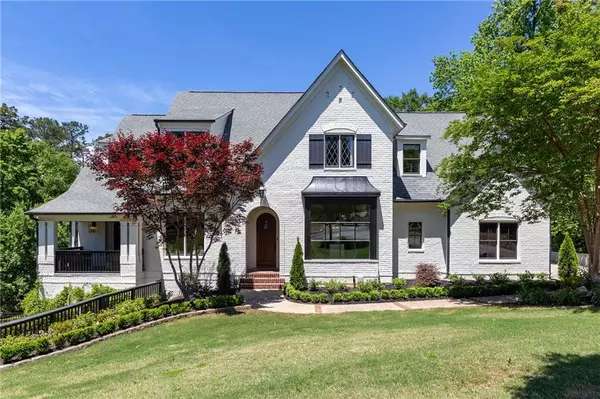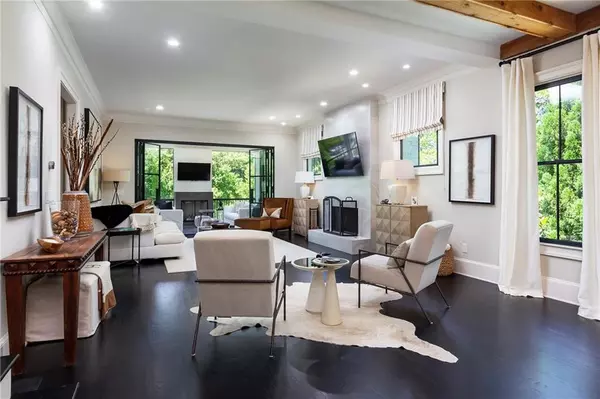For more information regarding the value of a property, please contact us for a free consultation.
93 Thompson PL Roswell, GA 30075
Want to know what your home might be worth? Contact us for a FREE valuation!

Our team is ready to help you sell your home for the highest possible price ASAP
Key Details
Sold Price $1,750,000
Property Type Single Family Home
Sub Type Single Family Residence
Listing Status Sold
Purchase Type For Sale
Square Footage 5,422 sqft
Price per Sqft $322
Subdivision Historic Roswell
MLS Listing ID 6877272
Sold Date 07/13/21
Style Cottage, Traditional
Bedrooms 5
Full Baths 4
Half Baths 2
Construction Status Resale
HOA Y/N No
Originating Board FMLS API
Year Built 2007
Annual Tax Amount $5,806
Tax Year 2020
Lot Size 0.510 Acres
Acres 0.51
Property Description
Embodying Historic Roswell's character, renovated classic painted brick custom home steps from Downtown. Timeless architecture, combined with luxurious modern finishes; the perfect balance of allure & warmth. Embrace the proximity to Roswell’s exquisite dining & shopping, or stay in, and immerse yourself in this home’s abundant features, from the impressive chef’s kitchen with quartz work surfaces & walk-in pantry to the cozy screened porch with outdoor fireplace - one of several porch & patio areas accessed from the main & lower levels. The main level screen porch extends the family room via stylish multi-folding Womac black steel framed French doors (the style is repeated elsewhere in the home), creating a true outdoor indoor living space. Retreat to your library on the main floor, or perhaps furnish your dream gym in the finished terrace level. The landscaped lot is spacious yet private, and has room for a pool. The main level also includes coatroom, dining room, guest suite and, and access to the 3 car garage. The upper floor comprises a luxury primary suite with separate room for an office or media room and spa bathroom, as well as two additional guest bedrooms with ensuite bathrooms, and separate loft. The house is flooded with light and beautiful views from the many windows lining the walls. The terrace level is fully finished, with wine cellar, kitchen, bedroom and bathroom, and affords access to the gardens and lower porch areas. Located a block away from the delights of Canton Street, but nestled in a quiet tree-lined street, this home is the perfect setting for the idyllic Roswell lifestyle. An oasis in this bustling and immensely popular community.
Location
State GA
County Fulton
Area 13 - Fulton North
Lake Name None
Rooms
Bedroom Description In-Law Floorplan, Oversized Master, Sitting Room
Other Rooms None
Basement Daylight, Exterior Entry, Finished, Finished Bath, Full
Main Level Bedrooms 1
Dining Room Seats 12+, Separate Dining Room
Interior
Interior Features Beamed Ceilings, Bookcases, Disappearing Attic Stairs, Double Vanity, Entrance Foyer, High Ceilings 9 ft Main, High Speed Internet, His and Hers Closets, Tray Ceiling(s), Walk-In Closet(s), Other
Heating Forced Air, Natural Gas, Zoned
Cooling Ceiling Fan(s), Central Air, Zoned
Flooring Ceramic Tile, Hardwood
Fireplaces Number 3
Fireplaces Type Basement, Factory Built, Family Room, Outside
Window Features Insulated Windows
Appliance Dishwasher, Disposal, Gas Range, Microwave, Range Hood, Tankless Water Heater, Other
Laundry Laundry Room, Upper Level
Exterior
Exterior Feature Courtyard, Garden, Private Front Entry, Private Rear Entry, Private Yard
Parking Features Attached, Driveway, Garage, Garage Faces Side, Kitchen Level
Garage Spaces 3.0
Fence Back Yard
Pool None
Community Features Near Shopping
Utilities Available Cable Available, Electricity Available, Natural Gas Available, Phone Available, Sewer Available, Underground Utilities, Water Available
Waterfront Description None
View Other
Roof Type Composition
Street Surface Asphalt
Accessibility None
Handicap Access None
Porch Deck, Front Porch, Patio, Screened
Total Parking Spaces 3
Building
Lot Description Back Yard, Landscaped, Private
Story Two
Sewer Public Sewer
Water Public
Architectural Style Cottage, Traditional
Level or Stories Two
Structure Type Brick 4 Sides
New Construction No
Construction Status Resale
Schools
Elementary Schools Roswell North
Middle Schools Crabapple
High Schools Roswell
Others
Senior Community no
Restrictions false
Tax ID 12 189203881376
Special Listing Condition None
Read Less

Bought with Non FMLS Member
Get More Information




