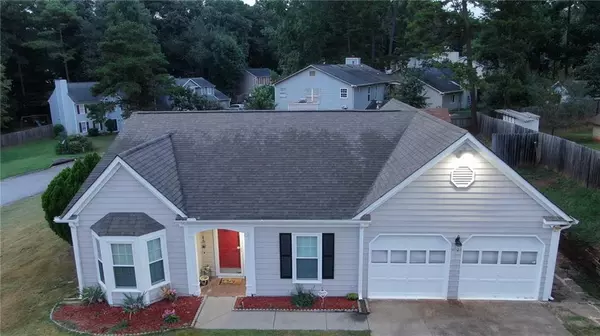For more information regarding the value of a property, please contact us for a free consultation.
3011 Dowry DR Lawrenceville, GA 30044
Want to know what your home might be worth? Contact us for a FREE valuation!

Our team is ready to help you sell your home for the highest possible price ASAP
Key Details
Sold Price $245,000
Property Type Single Family Home
Sub Type Single Family Residence
Listing Status Sold
Purchase Type For Sale
Square Footage 1,372 sqft
Price per Sqft $178
Subdivision Heritage Park
MLS Listing ID 6897443
Sold Date 07/02/21
Style Ranch
Bedrooms 3
Full Baths 2
Construction Status Resale
HOA Y/N No
Originating Board FMLS API
Year Built 1985
Annual Tax Amount $2,613
Tax Year 2020
Lot Size 0.270 Acres
Acres 0.27
Property Description
Introducing the perfect home with a wonderful open floorplan near great schools and parks! This 3 bedroom, 2 bath ranch style house is located in a prime location. You'll love the large backyard, and patio for sitting outside.Beautiful open floor plan, perfect for entertaining. Bright and spacious design with plenty of room for a family to grow. The garage has been converted into extra studio space to make this a truly versatile property.This immaculately maintained home offers endless possibilities for those looking for an innovative space. Beautiful, well maintained home. Located in the perfect spot near Kanohada Elementary, Sweetwater Middle School, and Berkmar High School. This home has so much extra space, you'll never have to worry about running out. What's more, its garage converted into studio space is perfect for anyone looking for a extra space.
Location
State GA
County Gwinnett
Area 64 - Gwinnett County
Lake Name None
Rooms
Bedroom Description Master on Main, Other
Other Rooms None
Basement None
Main Level Bedrooms 3
Dining Room Great Room, Open Concept
Interior
Interior Features Disappearing Attic Stairs, High Speed Internet, His and Hers Closets, Other
Heating Electric, Forced Air, Hot Water
Cooling Ceiling Fan(s), Central Air, Whole House Fan
Flooring Ceramic Tile, Vinyl
Fireplaces Number 1
Fireplaces Type Decorative, Family Room, Living Room
Window Features Insulated Windows, Skylight(s)
Appliance Dishwasher, Dryer, Electric Cooktop, Electric Oven, Electric Water Heater, Refrigerator, Trash Compactor, Washer
Laundry Laundry Room, Main Level
Exterior
Exterior Feature Garden, Private Yard, Storage, Tennis Court(s)
Garage Driveway, Level Driveway
Fence Back Yard, Fenced, Privacy, Wood
Pool None
Community Features Near Schools, Near Shopping, Near Trails/Greenway
Utilities Available Cable Available, Electricity Available, Natural Gas Available, Phone Available, Sewer Available, Water Available
Waterfront Description None
View Other
Roof Type Shingle
Street Surface Concrete, Paved
Accessibility Accessible Electrical and Environmental Controls, Accessible Entrance, Accessible Full Bath, Accessible Hallway(s), Accessible Kitchen, Accessible Washer/Dryer
Handicap Access Accessible Electrical and Environmental Controls, Accessible Entrance, Accessible Full Bath, Accessible Hallway(s), Accessible Kitchen, Accessible Washer/Dryer
Porch Enclosed
Total Parking Spaces 4
Building
Lot Description Back Yard, Corner Lot, Front Yard, Landscaped, Level
Story One
Sewer Public Sewer
Water Public
Architectural Style Ranch
Level or Stories One
Structure Type Other
New Construction No
Construction Status Resale
Schools
Elementary Schools Bethesda
Middle Schools Sweetwater
High Schools Berkmar
Others
Senior Community no
Restrictions false
Tax ID R7039 113
Ownership Other
Special Listing Condition None
Read Less

Bought with Crye-Leike Realtors, Inc.
Get More Information


