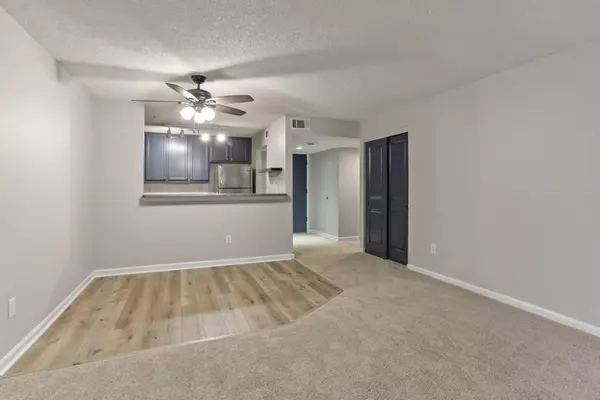For more information regarding the value of a property, please contact us for a free consultation.
3650 Ashford Dunwoody RD NE #313 Brookhaven, GA 30319
Want to know what your home might be worth? Contact us for a FREE valuation!

Our team is ready to help you sell your home for the highest possible price ASAP
Key Details
Sold Price $180,000
Property Type Condo
Sub Type Condominium
Listing Status Sold
Purchase Type For Sale
Square Footage 756 sqft
Price per Sqft $238
Subdivision The Park At Ashford
MLS Listing ID 6901720
Sold Date 07/13/21
Style Mid-Rise (up to 5 stories)
Bedrooms 1
Full Baths 1
Construction Status Resale
HOA Fees $245
HOA Y/N Yes
Originating Board FMLS API
Year Built 1971
Annual Tax Amount $126
Tax Year 2020
Lot Size 1,001 Sqft
Acres 0.023
Property Description
LOCATION, LOCATION, LOCATION!! Come see this newly renovated condo in one of the best locations in Brookhaven close to Blackburn Park. This beautiful open concept 1 BR/1BA has a breakfast bar that opens to the dining room and living room, great for entertaining. This condo has new flooring throughout, a kitchen with all stainless appliances (refrigerator, microwave, range, and new dishwasher), and new washer/dryer set. The double French doors open up into the courtyard for convenient access to green outdoor space. The spacious master is complemented by a walk-in closet, bathroom, and linen closet for plenty of storage. The complex is secured by a gate with passcode and buildings with passcodes. It also offers a beautiful pool, a lake with a dock, and a fenced in dog park. Short distance to Publix, Starbucks, local restaurants, the community YMCA, Montgomery Elementary, and more.
Location
State GA
County Dekalb
Area 51 - Dekalb-West
Lake Name None
Rooms
Bedroom Description Master on Main
Other Rooms None
Basement None
Main Level Bedrooms 1
Dining Room Open Concept
Interior
Interior Features Entrance Foyer, High Ceilings 9 ft Main, High Speed Internet, Walk-In Closet(s)
Heating Central, Electric
Cooling Ceiling Fan(s), Central Air
Flooring Carpet, Ceramic Tile, Other
Fireplaces Type None
Window Features None
Appliance Dishwasher, Disposal, Dryer, Electric Cooktop, Electric Oven, Electric Water Heater, Microwave, Refrigerator, Self Cleaning Oven, Washer
Laundry Main Level, Other
Exterior
Exterior Feature Awning(s), Courtyard, Private Front Entry, Private Rear Entry
Parking Features Parking Lot
Fence Wrought Iron
Pool In Ground
Community Features Gated, Homeowners Assoc, Near Schools, Near Shopping, Pool, Sidewalks, Street Lights
Utilities Available Cable Available, Electricity Available, Phone Available, Sewer Available, Underground Utilities, Water Available
Waterfront Description None
View Other
Roof Type Shingle
Street Surface Asphalt
Accessibility Accessible Doors, Accessible Electrical and Environmental Controls, Accessible Entrance, Accessible Hallway(s), Grip-Accessible Features
Handicap Access Accessible Doors, Accessible Electrical and Environmental Controls, Accessible Entrance, Accessible Hallway(s), Grip-Accessible Features
Porch Covered, Patio
Total Parking Spaces 1
Private Pool false
Building
Lot Description Other
Story One
Sewer Public Sewer
Water Public
Architectural Style Mid-Rise (up to 5 stories)
Level or Stories One
Structure Type Brick 4 Sides
New Construction No
Construction Status Resale
Schools
Elementary Schools Montgomery
Middle Schools Chamblee
High Schools Chamblee Charter
Others
HOA Fee Include Maintenance Structure, Maintenance Grounds, Reserve Fund, Security, Sewer, Trash, Water
Senior Community no
Restrictions true
Tax ID 18 305 05 039
Ownership Condominium
Financing no
Special Listing Condition None
Read Less

Bought with RE/MAX Metro Atlanta Cityside
Get More Information




