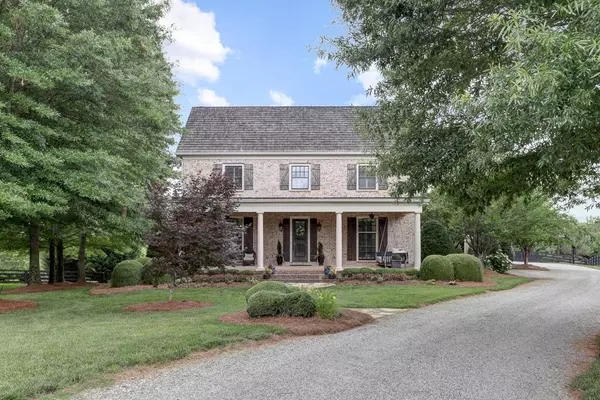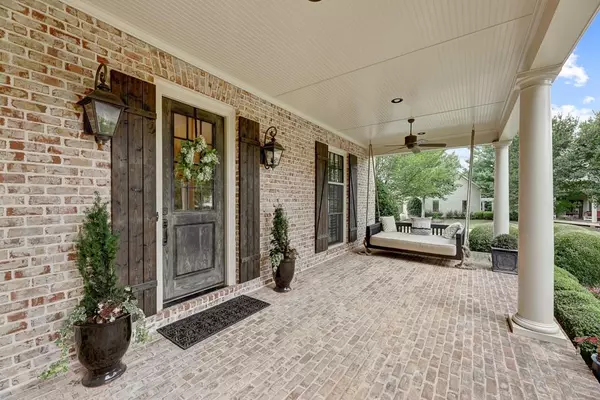For more information regarding the value of a property, please contact us for a free consultation.
120 Ariel CT Roswell, GA 30075
Want to know what your home might be worth? Contact us for a FREE valuation!

Our team is ready to help you sell your home for the highest possible price ASAP
Key Details
Sold Price $1,630,000
Property Type Single Family Home
Sub Type Single Family Residence
Listing Status Sold
Purchase Type For Sale
Square Footage 6,272 sqft
Price per Sqft $259
Subdivision Heydon Hall
MLS Listing ID 6898142
Sold Date 07/29/21
Style Colonial, Farmhouse, Traditional
Bedrooms 5
Full Baths 5
Half Baths 1
Construction Status Resale
HOA Fees $1,750
HOA Y/N Yes
Originating Board FMLS API
Year Built 2006
Annual Tax Amount $10,642
Tax Year 2020
Lot Size 1.161 Acres
Acres 1.161
Property Description
If Chip and Joanna lived in Roswell it would be in this house! Looking for a modern farmhouse in a boutique neighborhood situated on over an acre on a cul de sac lot with a spectacular pool, play with inground trampoline and outdoor living space? This is it! Renovated and ready, you are immediately drawn in from the covered porch, wide plank floors, shiplap wallboard, brick accents and high ceilings. I am not sure I can pick my favorite space… I mean I am in love with the open family room that is completely open from kitchen with top-of-the-line stainless appliances, stone counters and real wood cabinetry and breakfast room. But the screen porch is just about perfection. Imagine your morning coffee with the sounds of nature as the soundtrack for the start of your day. This hard-to-find double primary bedroom (including one on the main) floor plan is the needle in the haystack you have been waiting for. The upstairs features 3 guest suites, one with the most amazing hidden music studio or playroom. But I am not done… The finished terrace level features a second kitchen, media room and bedrooms suite. If outdoor living is important you will fall in love with the tranquil setting and comfortable elegance.
Location
State GA
County Fulton
Area 13 - Fulton North
Lake Name None
Rooms
Bedroom Description In-Law Floorplan, Master on Main, Split Bedroom Plan
Other Rooms None
Basement Daylight, Exterior Entry, Finished, Finished Bath, Full, Interior Entry
Main Level Bedrooms 1
Dining Room Butlers Pantry, Separate Dining Room
Interior
Interior Features Beamed Ceilings, Bookcases, Cathedral Ceiling(s), Disappearing Attic Stairs, Double Vanity, Entrance Foyer, High Ceilings 9 ft Upper, High Ceilings 10 ft Main, High Speed Internet, His and Hers Closets, Walk-In Closet(s), Wet Bar
Heating Central, Electric, Forced Air, Zoned
Cooling Ceiling Fan(s), Central Air, Zoned
Flooring Carpet, Ceramic Tile, Hardwood
Fireplaces Number 2
Fireplaces Type Family Room, Gas Starter, Great Room, Living Room, Outside
Window Features Insulated Windows, Plantation Shutters
Appliance Dishwasher, Disposal, Double Oven, Gas Cooktop, Gas Oven, Gas Range, Gas Water Heater, Microwave, Self Cleaning Oven
Laundry Laundry Room, Main Level, Mud Room
Exterior
Exterior Feature Garden, Permeable Paving, Private Yard, Rain Barrel/Cistern(s), Rear Stairs
Parking Features Driveway, Garage, Garage Door Opener, Garage Faces Side, Kitchen Level, Level Driveway, Parking Pad
Garage Spaces 3.0
Fence Back Yard, Fenced, Wood
Pool Heated, In Ground
Community Features Homeowners Assoc, Near Schools, Near Shopping, Near Trails/Greenway, Street Lights
Utilities Available Cable Available, Electricity Available, Natural Gas Available, Underground Utilities, Water Available
Waterfront Description None
View Rural
Roof Type Shingle, Wood
Street Surface Asphalt, Paved
Accessibility Accessible Doors, Accessible Full Bath
Handicap Access Accessible Doors, Accessible Full Bath
Porch Covered, Deck, Enclosed, Front Porch, Rear Porch, Screened
Total Parking Spaces 3
Private Pool true
Building
Lot Description Back Yard, Cul-De-Sac, Front Yard, Landscaped, Level, Private
Story Two
Sewer Septic Tank
Water Public
Architectural Style Colonial, Farmhouse, Traditional
Level or Stories Two
Structure Type Brick 3 Sides, Frame
New Construction No
Construction Status Resale
Schools
Elementary Schools Crabapple Crossing
Middle Schools Northwestern
High Schools Milton
Others
Senior Community no
Restrictions false
Tax ID 22 349010710437
Special Listing Condition None
Read Less

Bought with Home Real Estate, LLC
Get More Information




