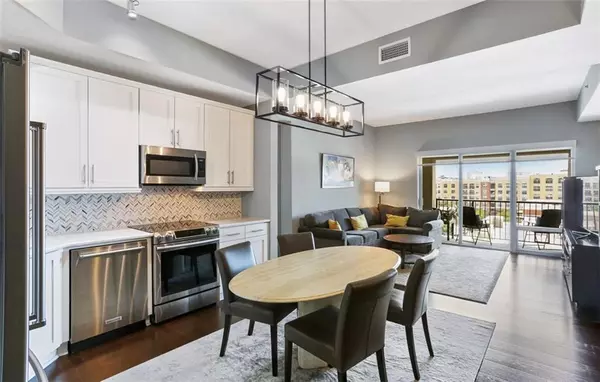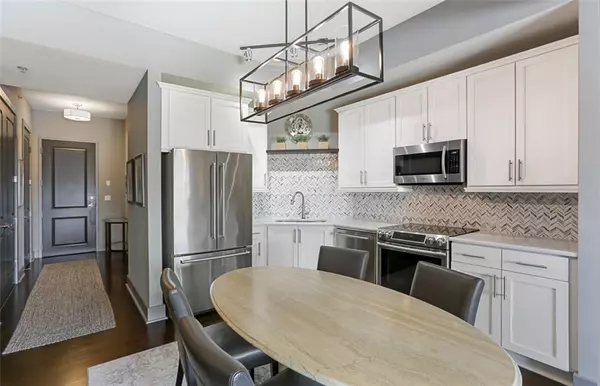For more information regarding the value of a property, please contact us for a free consultation.
4561 Olde Perimeter WAY ##510 Atlanta, GA 30346
Want to know what your home might be worth? Contact us for a FREE valuation!

Our team is ready to help you sell your home for the highest possible price ASAP
Key Details
Sold Price $405,000
Property Type Condo
Sub Type Condominium
Listing Status Sold
Purchase Type For Sale
Square Footage 1,316 sqft
Price per Sqft $307
Subdivision The Manhattan
MLS Listing ID 6894586
Sold Date 08/24/21
Style Contemporary/Modern
Bedrooms 2
Full Baths 2
Construction Status Updated/Remodeled
HOA Fees $457
HOA Y/N Yes
Originating Board FMLS API
Year Built 2006
Annual Tax Amount $4,177
Tax Year 2020
Lot Size 1,263 Sqft
Acres 0.029
Property Description
NEW PRICE!
This spacious condo features an entrance hallway that leads to the open concept Living/Dining area ideal for entertaining family & friends! It boasts a totally updated Kitchen with quartz countertop, popular textured tiled backsplash, all stainless steel appliances & fabulous chandelier in kitchen/dining area! Living room includes floor to ceiling Lutron motorized shades over entire glass leading to patio. Owner’s bedroom comes with custom Hunter Douglas Silhouette shades, high-end cork flooring, easy to maintain and makes this a rare “no-carpet” condo! Bathrooms have been totally remodeled including cabinets, tiled flooring, quartz countertops, lighting, rimless glass enclosures & Kohler toilets! Owners bathroom has a Linen closet - unique only to this model! If you can dream it, this Manhattan condo has it! In addition, there are 2 deeded parking spaces located within the gated garage, and 1 deeded Storage unit a few steps from the condo.
The Manhattan’s location is in demand in part due to its close proximity to many popular stores in and around the Perimeter area, tons of popular restaurants, 2 Marta Stations, and easy access to GA400 & I-285. Coming soon are more new restaurants, plus Publix Supermarket under construction close by.
Location
State GA
County Dekalb
Area 121 - Dunwoody
Lake Name None
Rooms
Bedroom Description Split Bedroom Plan
Other Rooms None
Basement None
Main Level Bedrooms 2
Dining Room Open Concept
Interior
Interior Features High Ceilings 10 ft Main, Double Vanity, Entrance Foyer, Low Flow Plumbing Fixtures, Walk-In Closet(s)
Heating Electric
Cooling Ceiling Fan(s), Central Air
Flooring Ceramic Tile, Hardwood, Other
Fireplaces Type None
Window Features Insulated Windows
Appliance Dishwasher, Disposal, Electric Range, Electric Water Heater, Electric Oven, Refrigerator, Microwave
Laundry In Hall
Exterior
Exterior Feature Gas Grill, Garden, Private Front Entry, Tennis Court(s)
Garage Deeded, Garage
Garage Spaces 2.0
Fence None
Pool Heated
Community Features Concierge, Meeting Room, Catering Kitchen, Gated, Guest Suite, Homeowners Assoc, Public Transportation, Pickleball, Dog Park, Fitness Center, Pool, Tennis Court(s)
Utilities Available Cable Available, Electricity Available, Phone Available, Water Available
View City
Roof Type Composition
Street Surface Asphalt
Accessibility None
Handicap Access None
Porch Deck, Rooftop
Total Parking Spaces 2
Private Pool true
Building
Lot Description Corner Lot, Landscaped, Front Yard
Story Three Or More
Sewer Public Sewer
Water Public
Architectural Style Contemporary/Modern
Level or Stories Three Or More
Structure Type Cement Siding, Stucco
New Construction No
Construction Status Updated/Remodeled
Schools
Elementary Schools Austin
Middle Schools Peachtree
High Schools Dunwoody
Others
HOA Fee Include Maintenance Structure, Maintenance Grounds, Receptionist, Reserve Fund, Swim/Tennis, Trash
Senior Community no
Restrictions true
Tax ID 18 349 09 022
Ownership Condominium
Financing no
Special Listing Condition None
Read Less

Bought with Virtual Properties Realty.com
Get More Information




