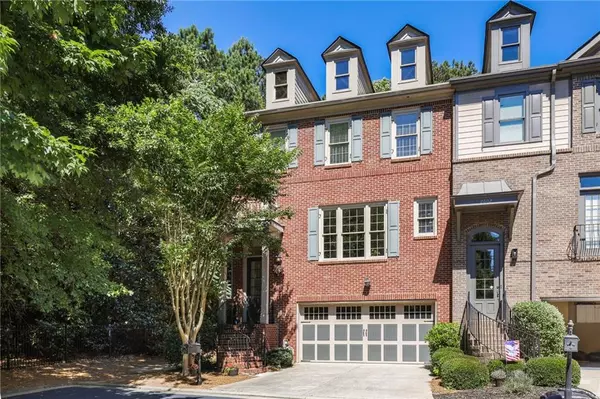For more information regarding the value of a property, please contact us for a free consultation.
2600 LONG POINTE Roswell, GA 30076
Want to know what your home might be worth? Contact us for a FREE valuation!

Our team is ready to help you sell your home for the highest possible price ASAP
Key Details
Sold Price $434,900
Property Type Townhouse
Sub Type Townhouse
Listing Status Sold
Purchase Type For Sale
Square Footage 2,260 sqft
Price per Sqft $192
Subdivision Long Pointe
MLS Listing ID 6899088
Sold Date 07/23/21
Style Townhouse
Bedrooms 3
Full Baths 3
Half Baths 1
Construction Status Resale
HOA Fees $250
HOA Y/N Yes
Originating Board FMLS API
Year Built 2005
Annual Tax Amount $4,102
Tax Year 2020
Lot Size 9,365 Sqft
Acres 0.215
Property Description
Beautiful Brick End Unit in Gated Community! Fresh Interior paint throughout! New Roof 2020! Newer Double Ovens in the Chef's Kitchen, which opens to the Fireside Family Room! Main floor also features a Formal Dining Room as well as a separate Office/Computer area! Bedrooms are generously sized and well appointed. Huge Sitting Room off Master could also be made into a separate room, a perfect Nursery/Playroom/Home Office! Custom Closets in Primary Bedroom and Basement Bedroom! Finished Basement would also serve perfectly as a Home Office, Exercise Room, Workroom... Whatever you need! Long Pointe Townhomes is an intimate gated community which backs up to Country Club of Roswell and is ideally located near multiple golf courses, shopping and fine dining. Minutes to NorthPoint Mall and Avalon shopping. HOA includes roof maintenance, landscaping, termite protection, water, sewer, trash service, and reserve fund. Walking distance to restaurants and less than a 2-minute drive to Grocery Stores, Retail Shopping, Restaurants, Bars, Newtown Park which features an award winning Dog Park as well as community events, classes and concerts, and Mt. Pisgah. Minutes to GA400 and other main roads! Washer/Dryer/Refrigerator all remain with home!
Location
State GA
County Fulton
Area 14 - Fulton North
Lake Name None
Rooms
Bedroom Description Oversized Master, Sitting Room
Other Rooms None
Basement Bath/Stubbed, Driveway Access, Exterior Entry, Finished, Interior Entry
Dining Room Seats 12+, Dining L
Interior
Interior Features High Ceilings 9 ft Main, High Ceilings 9 ft Upper, Bookcases, Disappearing Attic Stairs, High Speed Internet, His and Hers Closets, Walk-In Closet(s)
Heating Central
Cooling Ceiling Fan(s), Zoned
Flooring Hardwood, Carpet
Fireplaces Number 1
Fireplaces Type Family Room, Factory Built, Gas Log, Gas Starter, Glass Doors, Great Room
Window Features None
Appliance Double Oven, Dishwasher, ENERGY STAR Qualified Appliances, Refrigerator, Microwave, Self Cleaning Oven
Laundry Other
Exterior
Exterior Feature Private Yard
Parking Features Garage Door Opener
Fence None
Pool None
Community Features Homeowners Assoc
Utilities Available Cable Available, Electricity Available, Natural Gas Available
View Other
Roof Type Shingle
Street Surface Concrete
Accessibility None
Handicap Access None
Porch None
Total Parking Spaces 2
Building
Lot Description Cul-De-Sac
Story Three Or More
Sewer Public Sewer
Water Public
Architectural Style Townhouse
Level or Stories Three Or More
Structure Type Brick 3 Sides
New Construction No
Construction Status Resale
Schools
Elementary Schools Northwood
Middle Schools Haynes Bridge
High Schools Centennial
Others
HOA Fee Include Reserve Fund, Sewer, Termite, Trash, Water
Senior Community no
Restrictions false
Tax ID 12 291007630478
Ownership Fee Simple
Financing no
Special Listing Condition None
Read Less

Bought with Real Living Capital City
Get More Information




