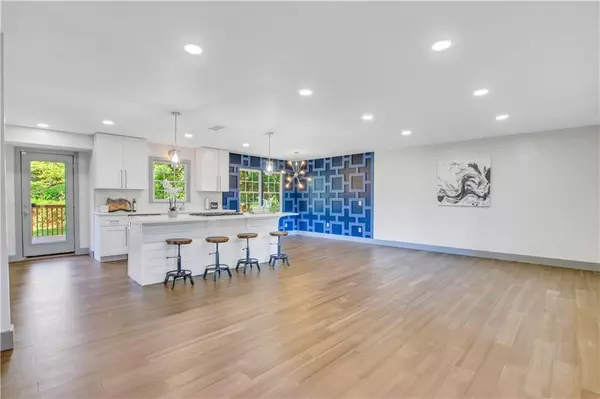For more information regarding the value of a property, please contact us for a free consultation.
3232 Sewell Mill RD Marietta, GA 30062
Want to know what your home might be worth? Contact us for a FREE valuation!

Our team is ready to help you sell your home for the highest possible price ASAP
Key Details
Sold Price $412,700
Property Type Single Family Home
Sub Type Single Family Residence
Listing Status Sold
Purchase Type For Sale
Square Footage 2,100 sqft
Price per Sqft $196
Subdivision Roswell Downs
MLS Listing ID 6897129
Sold Date 08/13/21
Style Traditional
Bedrooms 4
Full Baths 2
Half Baths 1
Construction Status Updated/Remodeled
HOA Y/N No
Originating Board FMLS API
Year Built 1971
Annual Tax Amount $3,142
Tax Year 2020
Lot Size 0.466 Acres
Acres 0.466
Property Description
Open main level floor living, custom kitchen, bamboo hardwoods throughout, two living areas, and two outdoor spaces overlooking a huge yard are just the beginning of what your beautiful home has in store for you. This traditional charmer has been modernized throughout. The family area spills into the kitchen where the ship-lap island can sit 8. Ample Quartz counter top space, Gas 5-bunner stove, Stainless Steel appliances, solid wood soft-close cabinets with dove-tail joints, herringbone back-splash, and a bar area with built in wine rack make this a kitchen anyone can appreciate. The baths have chic geometric tile floors, wood vanities with Quartz counters while the master carries the herringbone back-splash to the vanity wall and the walk in shower. Your large master bedroom provides mirror "his and hers" built in closets with soft-close drawers. The house is an entertainers dream with a walk-out to the deck from the kitchen next to the bar area with the den opening up through a French door to the screened in porch, both of which overlook a large fenced in back yard. The HOA is optional but would include swim and tennis.
Location
State GA
County Cobb
Area 82 - Cobb-East
Lake Name None
Rooms
Bedroom Description Other
Other Rooms None
Basement None
Dining Room Dining L, Open Concept
Interior
Interior Features Double Vanity, High Speed Internet, Low Flow Plumbing Fixtures
Heating Central, Natural Gas
Cooling Ceiling Fan(s), Central Air
Flooring Carpet, Ceramic Tile, Hardwood
Fireplaces Type None
Window Features Insulated Windows
Appliance Dishwasher, Disposal, Gas Range, Gas Water Heater, Refrigerator
Laundry In Hall, Laundry Room
Exterior
Parking Features Attached, Driveway, Garage
Garage Spaces 2.0
Fence Back Yard
Pool None
Community Features None
Utilities Available Cable Available, Electricity Available, Natural Gas Available, Water Available
View City, Other
Roof Type Composition
Street Surface Asphalt
Accessibility None
Handicap Access None
Porch Covered, Deck, Front Porch, Screened
Total Parking Spaces 2
Building
Lot Description Back Yard, Front Yard, Level
Story Two
Sewer Septic Tank
Water Public
Architectural Style Traditional
Level or Stories Two
New Construction No
Construction Status Updated/Remodeled
Schools
Elementary Schools East Side
Middle Schools Dodgen
High Schools Walton
Others
Senior Community no
Restrictions false
Tax ID 16089200170
Special Listing Condition None
Read Less

Bought with Non FMLS Member
Get More Information




