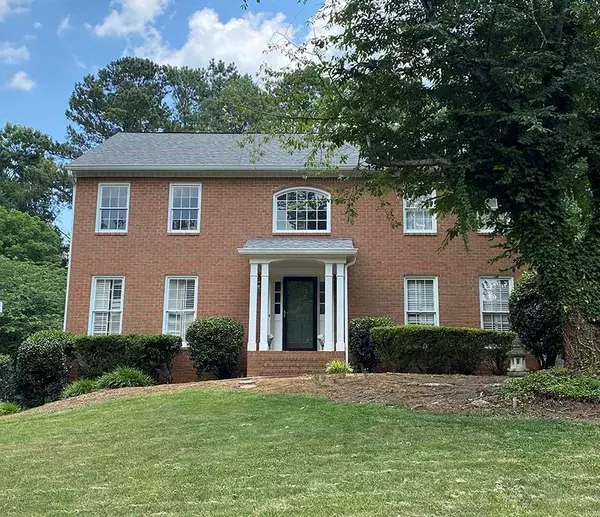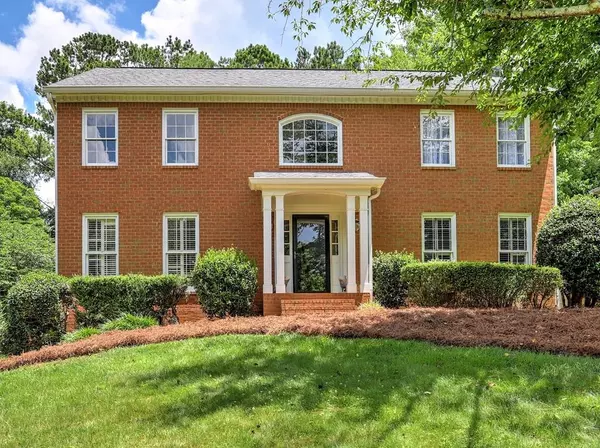For more information regarding the value of a property, please contact us for a free consultation.
4139 Westchester XING NE Roswell, GA 30075
Want to know what your home might be worth? Contact us for a FREE valuation!

Our team is ready to help you sell your home for the highest possible price ASAP
Key Details
Sold Price $450,000
Property Type Single Family Home
Sub Type Single Family Residence
Listing Status Sold
Purchase Type For Sale
Square Footage 3,246 sqft
Price per Sqft $138
Subdivision Westchester
MLS Listing ID 6902030
Sold Date 07/13/21
Style Traditional
Bedrooms 4
Full Baths 2
Half Baths 1
Construction Status Resale
HOA Fees $600
HOA Y/N Yes
Originating Board FMLS API
Year Built 1985
Annual Tax Amount $3,707
Tax Year 2020
Lot Size 0.384 Acres
Acres 0.3838
Property Description
East Cobb, Roswell Location! Top Sought After School District!! Large Level Lot!!! Active Swim and Tennis Community!!!! Mature trees like Wise Old Oaks, Dogwoods, Cherry Blossoms and more adorn the wide winding streets of this popular neighborhood. Street lights, sidewalks and an active neighborhood watch offers peace of mind. This is Your Next Home!! THIS HOME HAS "almost" EVERYTHING and with a little "buttoning up" from the already started projects, It becomes "YOUR DREAM HOME!". This Brick front, hardy plank home has hard woods and fresh paint on the main. All New windows installed in the huge wrap around sun room. Over $65k invested to offer a peaceful private getaway. This outside living area includes a gorgeous vaulted wood ceiling and plenty of space to lounge around. A Gas Stove and sink for the addition are included in the sale of the property and just waiting on your install. Includes $800 already prepaid for the granite to use as you see fit. Kitchen offers a new SS double convection oven and new SS dishwasher. If you plan on or have school age kids, all three grade level busses stop just caddy corner across the street. What a HUGE convenience!!!!!!!
Location
State GA
County Cobb
Area 82 - Cobb-East
Lake Name None
Rooms
Bedroom Description Oversized Master
Other Rooms None
Basement Finished
Dining Room Seats 12+, Separate Dining Room
Interior
Interior Features Bookcases, Double Vanity, Entrance Foyer, High Ceilings 9 ft Main, High Ceilings 9 ft Upper
Heating Central
Cooling Ceiling Fan(s), Central Air
Flooring Carpet, Ceramic Tile, Hardwood
Fireplaces Number 1
Fireplaces Type Family Room, Gas Log
Window Features Insulated Windows
Appliance Dishwasher, Disposal, Double Oven, Electric Cooktop, Gas Water Heater, Microwave, Refrigerator
Laundry Upper Level
Exterior
Parking Features Drive Under Main Level, Driveway, Garage, Garage Faces Side, Level Driveway
Garage Spaces 2.0
Fence Back Yard
Pool None
Community Features Country Club, Homeowners Assoc, Playground, Pool, Swim Team, Tennis Court(s)
Utilities Available Cable Available, Electricity Available, Natural Gas Available, Phone Available, Sewer Available, Underground Utilities, Water Available
View Other
Roof Type Composition
Street Surface Asphalt
Accessibility None
Handicap Access None
Porch Covered, Deck, Glass Enclosed
Total Parking Spaces 2
Building
Lot Description Back Yard, Front Yard, Level, Sloped
Story Three Or More
Sewer Public Sewer
Water Public
Architectural Style Traditional
Level or Stories Three Or More
Structure Type Brick Front, Cement Siding
New Construction No
Construction Status Resale
Schools
Elementary Schools Garrison Mill
Middle Schools Mabry
High Schools Lassiter
Others
Senior Community no
Restrictions false
Tax ID 16025100360
Special Listing Condition None
Read Less

Bought with WM Realty, LLC
Get More Information




