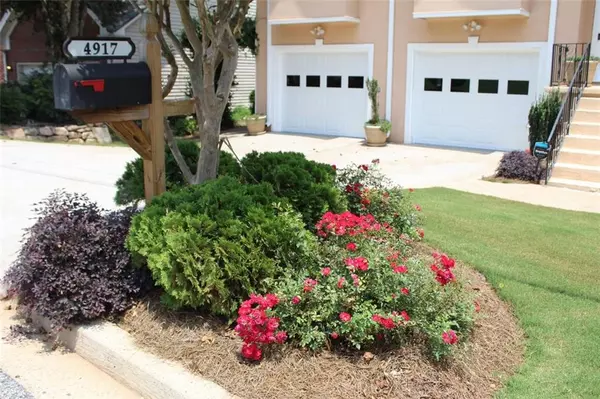For more information regarding the value of a property, please contact us for a free consultation.
4917 PANOLA MILL DR Lithonia, GA 30038
Want to know what your home might be worth? Contact us for a FREE valuation!

Our team is ready to help you sell your home for the highest possible price ASAP
Key Details
Sold Price $297,000
Property Type Single Family Home
Sub Type Single Family Residence
Listing Status Sold
Purchase Type For Sale
Square Footage 2,527 sqft
Price per Sqft $117
Subdivision Panola Mill
MLS Listing ID 6907150
Sold Date 08/06/21
Style Other
Bedrooms 4
Full Baths 3
Construction Status Resale
HOA Fees $100
HOA Y/N Yes
Originating Board FMLS API
Year Built 1990
Annual Tax Amount $2,044
Tax Year 2020
Lot Size 8,712 Sqft
Acres 0.2
Property Description
Welcome to your well maintained forever home that is absolutely pristine! Beautifully manicured lawns and all the extras! This home boast a beautifully renovated kitchen with granite tops and back splash, All new GE stainless steel appliances and Kitchen sink, Automatic lighting in kitchen, Fully automatic Irrigation system, Fenced/gated backyard, Fully automated home camera surveillance system, Brand new garage doors, garage door openers are cell phone compatible, Outside security lighting on all sides of home, Updated landscaping (decorative koi pond) front and back front and back outside yard outlets, Low voltage landscape lighting, Garage wired for tv and surround system, Garage updated with new ceiling fan and tons of 8ft strip lights, 16X24 Ft storage shed with automatic garage door and lighting, Home office with heating and air with extra closet space, Led lighting throughout home, Smoke detectors added in every room, Tray ceilings in den along with in wall fish tank, Crown molding added to all rooms, Entry way sconces lighting, Fully wired for a smart home computer network, Ceiling fans in everyroom, Recessed led lighting added to all bedrooms, Custom blinds throughout home, Automatic lighting in all bathrooms, Each bedroom pre-wired for flatscreen tv's. This home is a MUST SEE and will not last long.
Location
State GA
County Dekalb
Area 42 - Dekalb-East
Lake Name None
Rooms
Bedroom Description In-Law Floorplan
Other Rooms Shed(s)
Basement Finished, Finished Bath
Main Level Bedrooms 3
Dining Room None
Interior
Interior Features High Ceilings 10 ft Main, Double Vanity, Disappearing Attic Stairs, High Speed Internet, Entrance Foyer, Tray Ceiling(s)
Heating Central
Cooling Central Air
Flooring Carpet
Fireplaces Number 1
Fireplaces Type Gas Starter, Living Room
Window Features None
Appliance Dishwasher, Disposal, Refrigerator, Gas Range, Microwave, Self Cleaning Oven, Gas Water Heater
Laundry Main Level
Exterior
Exterior Feature Garden, Private Yard
Parking Features Garage Door Opener, Garage
Garage Spaces 2.0
Fence Back Yard, Fenced
Pool None
Community Features Homeowners Assoc
Utilities Available Cable Available, Electricity Available, Phone Available, Water Available, Natural Gas Available
Roof Type Other
Street Surface Asphalt
Accessibility None
Handicap Access None
Porch None
Total Parking Spaces 2
Building
Lot Description Back Yard, Landscaped, Level
Story Multi/Split
Sewer Public Sewer
Water Public
Architectural Style Other
Level or Stories Multi/Split
Structure Type Stucco
New Construction No
Construction Status Resale
Schools
Elementary Schools Browns Mill
Middle Schools Salem
High Schools Martin Luther King Jr
Others
HOA Fee Include Maintenance Grounds
Senior Community no
Restrictions false
Tax ID 16 022 03 024
Ownership Fee Simple
Special Listing Condition None
Read Less

Bought with BHGRE Metro Brokers
Get More Information




