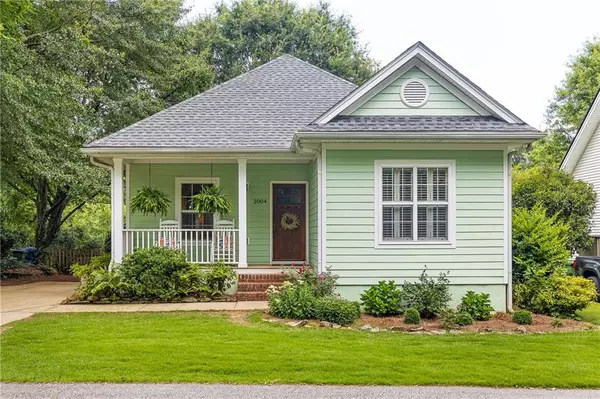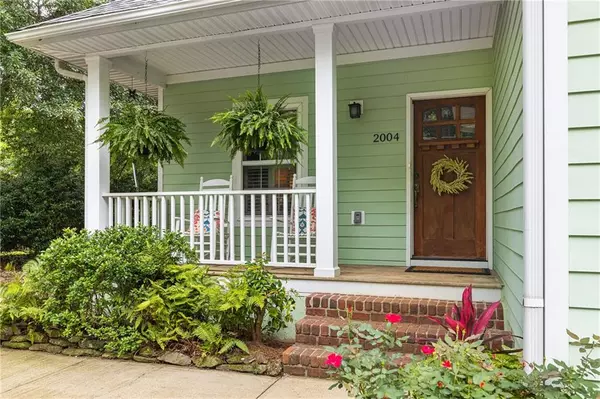For more information regarding the value of a property, please contact us for a free consultation.
2004 Whittier AVE NW Atlanta, GA 30318
Want to know what your home might be worth? Contact us for a FREE valuation!

Our team is ready to help you sell your home for the highest possible price ASAP
Key Details
Sold Price $485,000
Property Type Single Family Home
Sub Type Single Family Residence
Listing Status Sold
Purchase Type For Sale
Square Footage 1,345 sqft
Price per Sqft $360
Subdivision Whittier Mill
MLS Listing ID 6909475
Sold Date 08/06/21
Style Bungalow
Bedrooms 3
Full Baths 2
Construction Status Resale
HOA Y/N No
Originating Board FMLS API
Year Built 1999
Annual Tax Amount $2,609
Tax Year 2020
Lot Size 7,753 Sqft
Acres 0.178
Property Description
Here’s your opportunity to own a piece of Atlanta’s growing Upper Westside neighborhood in Historic Whittier Mill Village. This charming bungalow with an open and flowing floorplan has 3 bedrooms, 2 full bathrooms, and a detached office shed. Enjoy being just steps away from the 17-acre Whittier Mill Park with wooded hiking trails, bocce court, community playground, and the Chattahoochee River right outside your front door. Relax in the fully fenced and private backyard with mature native plantings, water feature, and deck. One-of-a-kind outdoor office features shiplap walls, hardwood floors, and separate HVAC. Fireside family room flows into the updated kitchen with breakfast bar, granite counters, and stainless appliances. Owner's suite features en-suite bathroom and walk-in closet. Wonderful, friendly neighborhood convenient to Westside Reservoir, Restaurants, shopping, and major highways.
Location
State GA
County Fulton
Area 22 - Atlanta North
Lake Name None
Rooms
Bedroom Description Master on Main
Other Rooms Outbuilding, Shed(s)
Basement Crawl Space
Main Level Bedrooms 3
Dining Room Open Concept, Separate Dining Room
Interior
Interior Features Disappearing Attic Stairs, High Speed Internet, Low Flow Plumbing Fixtures, Walk-In Closet(s)
Heating Central
Cooling Ceiling Fan(s), Central Air
Flooring Carpet, Ceramic Tile, Hardwood
Fireplaces Number 1
Fireplaces Type Family Room, Gas Log, Glass Doors
Window Features Insulated Windows, Plantation Shutters
Appliance Dishwasher, Gas Range, Microwave
Laundry Laundry Room, Main Level
Exterior
Exterior Feature Storage
Parking Features Driveway, Level Driveway
Fence Back Yard, Fenced, Wood
Pool None
Community Features Near Shopping, Near Trails/Greenway, Park
Utilities Available Cable Available, Electricity Available, Natural Gas Available, Phone Available, Sewer Available, Underground Utilities, Water Available
View Other
Roof Type Composition
Street Surface Paved
Accessibility None
Handicap Access None
Porch Covered, Deck, Front Porch, Patio, Rear Porch
Building
Lot Description Back Yard, Front Yard, Landscaped, Level, Private
Story One
Sewer Public Sewer
Water Public
Architectural Style Bungalow
Level or Stories One
New Construction No
Construction Status Resale
Schools
Elementary Schools Bolton Academy
Middle Schools Willis A. Sutton
High Schools North Atlanta
Others
Senior Community no
Restrictions false
Tax ID 17 025600011259
Special Listing Condition None
Read Less

Bought with Beacham and Company Realtors
Get More Information




