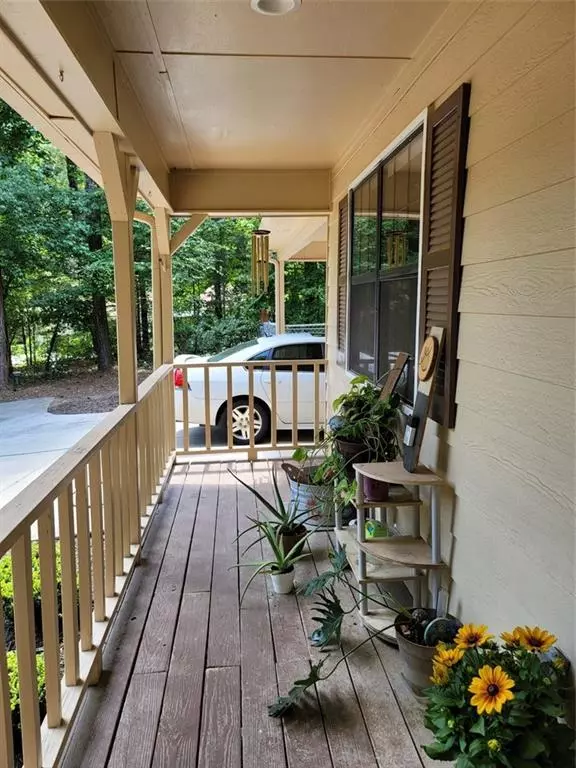For more information regarding the value of a property, please contact us for a free consultation.
2413 FOX HOUND TRCE Monroe, GA 30655
Want to know what your home might be worth? Contact us for a FREE valuation!

Our team is ready to help you sell your home for the highest possible price ASAP
Key Details
Sold Price $225,000
Property Type Single Family Home
Sub Type Single Family Residence
Listing Status Sold
Purchase Type For Sale
Square Footage 1,566 sqft
Price per Sqft $143
Subdivision Quail Ridge Estates Unit Two
MLS Listing ID 6910802
Sold Date 08/11/21
Style Cape Cod, Ranch
Bedrooms 4
Full Baths 2
Construction Status Updated/Remodeled
HOA Y/N No
Originating Board FMLS API
Year Built 1990
Annual Tax Amount $1,450
Tax Year 2020
Lot Size 1.000 Acres
Acres 1.0
Property Description
Welcome to this quaint Cape Cod ranch home nestled among trees on a private wooded 1 acre lot. Walk up steps to a cool rocking chair front porch. Step into a spacious living room with a view to the updated kitchen and breakfast nook. This 1.5 story 4 bedrooms, 2 full bathrooms home has many upgrades including new flooring in living room, granite counter tops, cabinets, tile backsplash, tile floors and newer appliances in the kitchen. Hall bathroom updated with new counters, cabinets and mirrors and tile floor. The half story was finished in 2018 offering 1 full bath with shower and 2 bedrooms and extra storage. Laundry room located off the kitchen through a mud room area with access to carport. Extra storage room located off the carport with cabinetry. Large storage building located in backyard outside fenced area. HVAC replaced in 2019. Hot water heater replaced in 2018. All upgrades were completed in 2018. Roof replaced and gutters added in 2014. House is total electric. Location close to shopping and dining in downtown Monroe and just a short drive to Loganville for more shopping and eateries. Athens about 30 minutes down Hwy 78. Don’t wait, you may miss it.
Location
State GA
County Walton
Area 141 - Walton County
Lake Name None
Rooms
Other Rooms None
Basement None
Main Level Bedrooms 2
Dining Room None
Interior
Interior Features High Ceilings 9 ft Main, High Ceilings 9 ft Upper, Bookcases, High Speed Internet, Walk-In Closet(s)
Heating Electric
Cooling Ceiling Fan(s), Central Air
Flooring Carpet, Ceramic Tile, Other
Fireplaces Type None
Window Features None
Appliance Dishwasher, Electric Water Heater, Electric Oven, Refrigerator, Microwave, Self Cleaning Oven
Laundry Laundry Room, Main Level
Exterior
Exterior Feature Private Yard
Parking Features Carport, Covered, Driveway, Kitchen Level
Fence Chain Link
Pool None
Community Features None
Utilities Available Cable Available, Electricity Available, Phone Available, Underground Utilities, Water Available
Waterfront Description None
View Other, Rural
Roof Type Shingle, Other
Street Surface Paved
Accessibility None
Handicap Access None
Porch Front Porch, Rear Porch
Total Parking Spaces 2
Building
Lot Description Back Yard, Cul-De-Sac, Front Yard, Landscaped, Wooded, Other
Story One and One Half
Sewer Septic Tank
Water Public
Architectural Style Cape Cod, Ranch
Level or Stories One and One Half
Structure Type Other
New Construction No
Construction Status Updated/Remodeled
Schools
Elementary Schools Atha Road
Middle Schools Walton - Other
High Schools Walnut Grove
Others
Senior Community no
Restrictions false
Tax ID N061B00000015000
Special Listing Condition None
Read Less

Bought with Porter Realty LTD. CO
Get More Information




