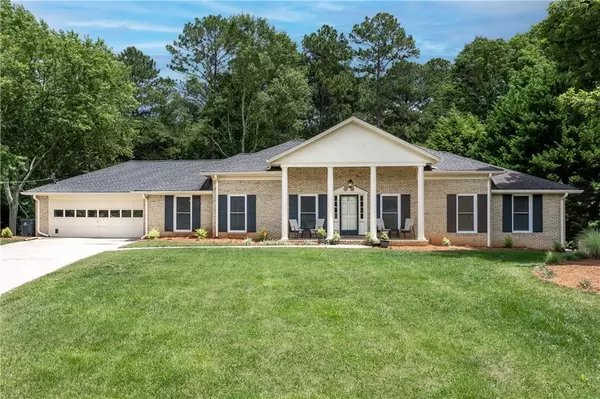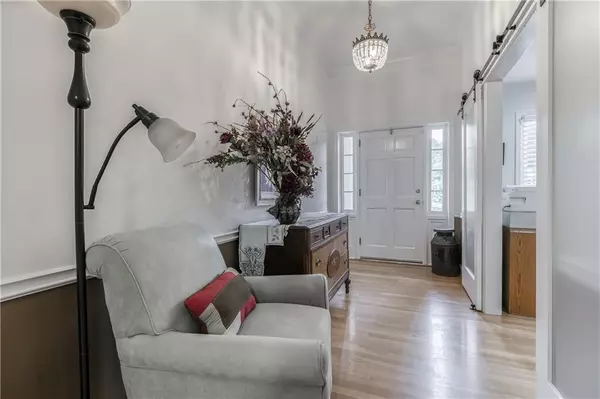For more information regarding the value of a property, please contact us for a free consultation.
9475 River Lake DR Roswell, GA 30075
Want to know what your home might be worth? Contact us for a FREE valuation!

Our team is ready to help you sell your home for the highest possible price ASAP
Key Details
Sold Price $615,000
Property Type Single Family Home
Sub Type Single Family Residence
Listing Status Sold
Purchase Type For Sale
Square Footage 2,668 sqft
Price per Sqft $230
Subdivision River Lake Shores
MLS Listing ID 6914554
Sold Date 08/10/21
Style Ranch
Bedrooms 4
Full Baths 3
Construction Status Resale
HOA Y/N No
Originating Board FMLS API
Year Built 1970
Annual Tax Amount $5,957
Tax Year 2020
Lot Size 0.620 Acres
Acres 0.6198
Property Description
Looking for that hard-to-find ranch on a FULLY FINISHED basement? This renovated gem is in the heart of Roswell, just steps from the Chattahoochee River & minutes to GA-400 & Downtown Roswell. This home has it all from a private home office to a wide-open floor plan perfect for entertaining. The updated kitchen w/large eat-in island flows smoothly between the bright sunroom overlooking the in-ground pool, dining room, & living room w/ fireplace making it the perfect entertainment space for large gatherings of friends and family. But wait! You won't want to miss the oversized walk-in pantry with custom shelving and large laundry room combo w/ plenty of space for your favorite laundry detergents, hanging clothes, and extra kitchen appliances. A large master bedroom overlooks the pool and has his and her closets, & two additional bedrooms w/ walk-in closets share a jack & jill bathroom on the main floor. Downstairs you'll find a second large living space w/ fireplace & an oversized fourth bedroom w/ a large walk-in closet. Both spaces walk out to the pool and outdoor areas. The beautifully renovated bathroom with a soaking tub is a private oasis your guests won't want to leave. Two additional rooms can also be used for bedrooms & both have large walk-in closets w/ plenty of storage space. Two additional designated storage spaces downstairs, a large storage space in the garage & a main level walk-up attic make it the perfect home for hobbies and collections of any size. Outdoors you'll find a large front porch, a quaint back deck, a downstairs covered patio, and a large in-ground saltwater pool. This home on a large private lot is an entertainer's dream home and won't last long! No HOA!
Location
State GA
County Fulton
Area 14 - Fulton North
Lake Name None
Rooms
Bedroom Description Master on Main
Other Rooms None
Basement Daylight, Exterior Entry, Finished, Finished Bath, Full, Interior Entry
Main Level Bedrooms 3
Dining Room Open Concept
Interior
Interior Features High Ceilings 9 ft Lower, High Ceilings 9 ft Main, His and Hers Closets, Permanent Attic Stairs, Walk-In Closet(s)
Heating Central, Natural Gas
Cooling Attic Fan, Ceiling Fan(s), Central Air
Flooring Ceramic Tile, Hardwood
Fireplaces Number 2
Fireplaces Type Basement, Gas Log, Living Room
Window Features Insulated Windows
Appliance Dishwasher, Disposal, Dryer, Gas Range, Gas Water Heater, Microwave, Self Cleaning Oven, Trash Compactor, Washer
Laundry Laundry Room, Main Level
Exterior
Exterior Feature Garden, Rear Stairs
Parking Features Garage, Garage Faces Front, Kitchen Level, Level Driveway
Garage Spaces 2.0
Fence Back Yard, Chain Link, Wood
Pool In Ground, Vinyl
Community Features Street Lights
Utilities Available Cable Available, Electricity Available, Natural Gas Available, Phone Available, Sewer Available, Water Available
Waterfront Description None
View Other
Roof Type Composition
Street Surface Asphalt, Paved
Accessibility None
Handicap Access None
Porch Covered, Deck, Front Porch, Patio
Total Parking Spaces 2
Private Pool true
Building
Lot Description Back Yard, Front Yard, Landscaped
Story One
Sewer Public Sewer
Water Public
Architectural Style Ranch
Level or Stories One
Structure Type Brick 4 Sides
New Construction No
Construction Status Resale
Schools
Elementary Schools Esther Jackson
Middle Schools Holcomb Bridge
High Schools Centennial
Others
Senior Community no
Restrictions false
Tax ID 12 212304930205
Special Listing Condition None
Read Less

Bought with Berkshire Hathaway HomeServices Georgia Properties
Get More Information




