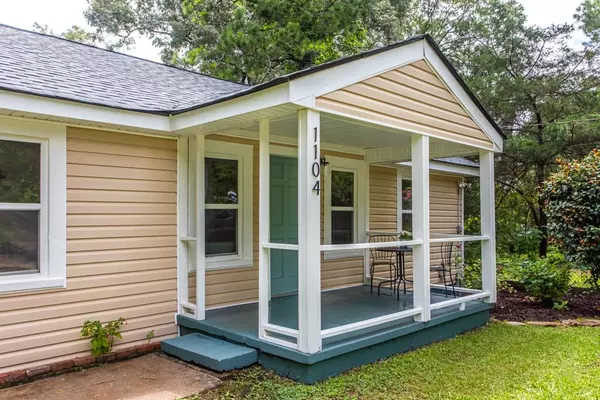For more information regarding the value of a property, please contact us for a free consultation.
1104 Edie AVE SE Atlanta, GA 30312
Want to know what your home might be worth? Contact us for a FREE valuation!

Our team is ready to help you sell your home for the highest possible price ASAP
Key Details
Sold Price $386,500
Property Type Single Family Home
Sub Type Single Family Residence
Listing Status Sold
Purchase Type For Sale
Square Footage 900 sqft
Price per Sqft $429
Subdivision Boulevard Heights
MLS Listing ID 6903799
Sold Date 08/23/21
Style Traditional
Bedrooms 3
Full Baths 2
Construction Status Updated/Remodeled
HOA Y/N No
Originating Board FMLS API
Year Built 1945
Annual Tax Amount $3,099
Tax Year 2020
Lot Size 5,706 Sqft
Acres 0.131
Property Description
Nestled in the heart of Boulevard Heights, this freshly updated home offers style and functionality in the most charming package. Newly refinished original hardwood floors gleam throughout the living room, dining room and all three bedrooms. With updated lighting, fresh paint, new tile, vanities and quartz counters all the heavy lifting is done - settle in to enjoy the very best of Intown living with BeltLine access 3 blocks from your doorstep and a booming community positioned in the midst of an amenity rich area. The flow and functionality of the home are seamless - the front porch opens into lovely living space adjacent to the separate dining room. The dining room anchors the living room and light-filled kitchen with tumbled marble backsplash, quartz counters and a sizable mudroom with great access to the fenced backyard. Two secondary bedrooms are served by a central hall bath, and the primary bedroom has an ensuite bathroom with private access to the backyard to let your pups out quickly in the mornings. Come make your home in BOHO - the eastside's best kept secret with easy access to Grant Park, dining, shopping and more!
Location
State GA
County Fulton
Area 32 - Fulton South
Lake Name None
Rooms
Bedroom Description Oversized Master, Split Bedroom Plan
Other Rooms Shed(s)
Basement Crawl Space
Main Level Bedrooms 3
Dining Room Separate Dining Room
Interior
Interior Features High Ceilings 9 ft Main
Heating Forced Air
Cooling Ceiling Fan(s), Central Air
Flooring Hardwood
Fireplaces Type None
Window Features None
Appliance Dishwasher, Gas Range, Refrigerator
Laundry Mud Room
Exterior
Exterior Feature Garden, Private Yard
Parking Features Parking Pad
Fence Back Yard, Fenced, Wood
Pool None
Community Features Near Schools, Near Shopping, Park, Public Transportation, Restaurant, Sidewalks
Utilities Available Cable Available, Electricity Available, Natural Gas Available, Phone Available, Sewer Available, Water Available
Waterfront Description None
View Other
Roof Type Composition
Street Surface Paved
Accessibility None
Handicap Access None
Porch Covered, Front Porch
Total Parking Spaces 2
Building
Lot Description Back Yard, Front Yard, Landscaped, Level
Story One
Sewer Public Sewer
Water Public
Architectural Style Traditional
Level or Stories One
Structure Type Frame, Vinyl Siding
New Construction No
Construction Status Updated/Remodeled
Schools
Elementary Schools Parkside
Middle Schools Martin L. King Jr.
High Schools Maynard Jackson
Others
Senior Community no
Restrictions false
Tax ID 14 002300100432
Financing no
Special Listing Condition None
Read Less

Bought with Atlanta Fine Homes Sotheby's International
Get More Information




