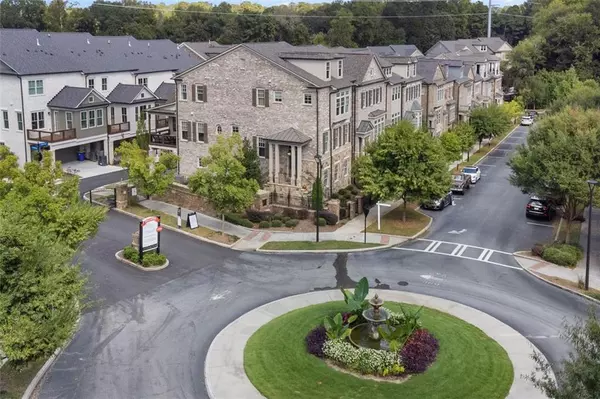For more information regarding the value of a property, please contact us for a free consultation.
1134 CORDIA AVE NW Atlanta, GA 30318
Want to know what your home might be worth? Contact us for a FREE valuation!

Our team is ready to help you sell your home for the highest possible price ASAP
Key Details
Sold Price $749,900
Property Type Townhouse
Sub Type Townhouse
Listing Status Sold
Purchase Type For Sale
Square Footage 3,311 sqft
Price per Sqft $226
Subdivision The Enclave On Collier
MLS Listing ID 6949927
Sold Date 11/24/21
Style Traditional, Townhouse
Bedrooms 3
Full Baths 3
Half Baths 1
Construction Status Resale
HOA Fees $295
HOA Y/N Yes
Originating Board FMLS API
Year Built 2018
Annual Tax Amount $1,966
Tax Year 2020
Lot Size 1,263 Sqft
Acres 0.029
Property Description
You will love this premium, two year young townhome with private brick walled courtyard and fenced front yard. This sun lit, end unit overlooks a beautiful neighborhood green space with water feature. This unit has many upgrades including a covered back porch, upgraded lighting, wine fridge and quality window treatment. Amazing open floor plan with gourmet kitchen and large island/breakfast bar. The quality of the construction is far superior to other townhomes in the area…beautiful brick and stone exteriors, gated neighborhood, on-site finished hardwood floors, Elevator ready , laundry room with sink and storage, Thermador professional appliances, ample
guest parking, 1 acre park with pavilion, spacious floor plans and a large dog park are just a few of the distinguishing features. The neighborhood is in final build out with only two more new construction townhomes available for $869,900 and $899,900. Hurry, this is a great buy in excellent condition. Optional swim/gym and other amenities available for $300/year per household in the adjacent luxury apartment complex
“Eleven85”.
Location
State GA
County Fulton
Area 22 - Atlanta North
Lake Name None
Rooms
Bedroom Description Oversized Master, Sitting Room, Split Bedroom Plan
Other Rooms Kennel/Dog Run, Gazebo
Basement None
Dining Room Seats 12+, Open Concept
Interior
Interior Features High Ceilings 10 ft Main, High Ceilings 9 ft Lower, High Ceilings 9 ft Upper, Bookcases, Coffered Ceiling(s), Double Vanity, Disappearing Attic Stairs, High Speed Internet, Entrance Foyer, Low Flow Plumbing Fixtures, Tray Ceiling(s), Walk-In Closet(s)
Heating Central, Forced Air, Heat Pump, Natural Gas
Cooling Ceiling Fan(s), Heat Pump, Central Air
Flooring Carpet, Ceramic Tile, Hardwood
Fireplaces Number 1
Fireplaces Type Factory Built, Glass Doors, Living Room
Window Features Insulated Windows
Appliance Dishwasher, Dryer, Disposal, Electric Water Heater, Electric Oven, Refrigerator, Gas Cooktop, Microwave, Range Hood, Self Cleaning Oven, Washer
Laundry Laundry Room, Upper Level
Exterior
Exterior Feature Garden, Private Yard, Private Front Entry, Courtyard
Garage Attached, Covered, Carport, Driveway, Garage, Garage Faces Rear, Level Driveway
Garage Spaces 2.0
Fence Brick, Fenced, Front Yard, Privacy, Wrought Iron
Pool None
Community Features Near Beltline, Gated, Homeowners Assoc, Near Trails/Greenway, Park, Dog Park, Restaurant, Sidewalks, Street Lights, Near Marta, Near Shopping
Utilities Available Cable Available, Electricity Available, Natural Gas Available, Phone Available, Sewer Available, Underground Utilities, Water Available
View Other
Roof Type Metal, Ridge Vents, Shingle
Street Surface Asphalt, Paved
Accessibility None
Handicap Access None
Porch Covered, Rear Porch, Side Porch
Total Parking Spaces 3
Building
Lot Description Corner Lot, Level, Front Yard, Zero Lot Line
Story Three Or More
Sewer Public Sewer
Water Public
Architectural Style Traditional, Townhouse
Level or Stories Three Or More
Structure Type Brick 4 Sides, Cement Siding, Stone
New Construction No
Construction Status Resale
Schools
Elementary Schools Morris Brandon
Middle Schools Willis A. Sutton
High Schools North Atlanta
Others
HOA Fee Include Insurance, Maintenance Structure, Trash, Maintenance Grounds, Reserve Fund, Security, Termite
Senior Community no
Restrictions true
Tax ID 17 0186 LL0555
Ownership Fee Simple
Financing no
Special Listing Condition None
Read Less

Bought with Ansley Real Estate
Get More Information




